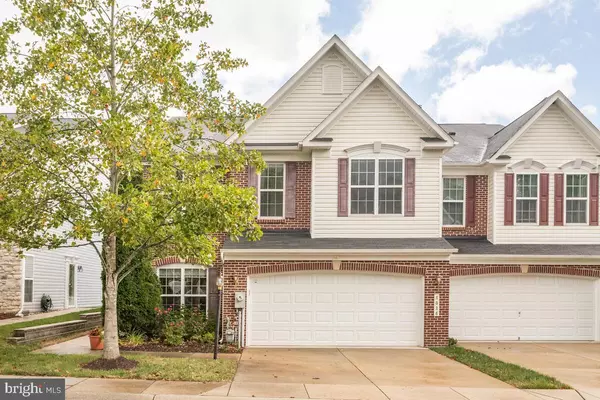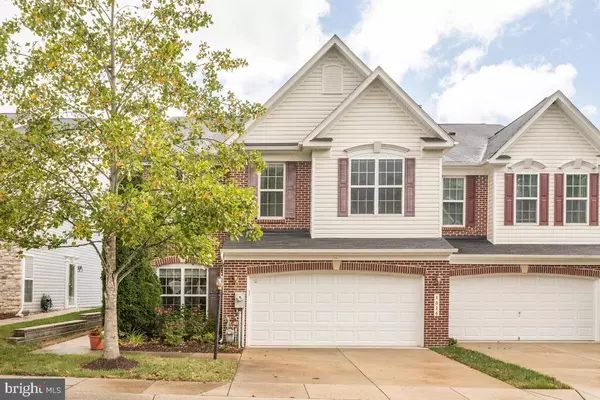For more information regarding the value of a property, please contact us for a free consultation.
Key Details
Sold Price $440,000
Property Type Condo
Sub Type Condo/Co-op
Listing Status Sold
Purchase Type For Sale
Square Footage 2,720 sqft
Price per Sqft $161
Subdivision Guilford Mews
MLS Listing ID MDHW2003584
Sold Date 09/30/21
Style Villa
Bedrooms 3
Full Baths 2
Half Baths 1
Condo Fees $244/mo
HOA Y/N N
Abv Grd Liv Area 2,720
Originating Board BRIGHT
Year Built 2008
Annual Tax Amount $5,310
Tax Year 2021
Property Description
Great opportunity in 55+ active adult community Guilford Mews. This charming 2-level End Unit Townhouse features hardwood floors, gourmet kitchen, gas fireplace, and more. The main floor includes a roomy office and spacious owners' bedroom complete with trey ceiling and walk-in closet with custom shelving. Owners' suite bath, improved in 2019, with over $30,000 in upgrades: including custom tiled shower, custom vanity with double sinks & quartz counters, and a modern stand alone tub! Large vaulted ceiling living room opens to a gorgeous patio with walkway & landscaped gardens. Kitchen includes New stainless refrig w/ ice maker, granite counters & new large sized sink, stainless stove & microwave & pantry. Main level washer & dryer. Great on storage: Larger hall storage closet & kit pantry & double coat closet. 2nd floor has 2 bedrooms with roomy closets, and another full bath as well as a spacious loft --good for TV room --overlooking the living room. Garage has parking for two cars as well as more custom shelving for extra storage. Fenced in rear yard backs to common area with walking paths. Monthly condo fee $244 covers exterior bldg maintenance, insurance, lawn maintenance, clubhouse- up the street, Community is close to shopping, restaurants, airport and all major highways. Don't miss out on a beautiful affordable end unit in a convenient community in Howard County.
Location
State MD
County Howard
Zoning RESIDENTIAL
Rooms
Other Rooms Living Room, Dining Room, Primary Bedroom, Bedroom 2, Bedroom 3, Kitchen, Loft, Office, Bathroom 2, Primary Bathroom, Half Bath
Main Level Bedrooms 1
Interior
Interior Features Ceiling Fan(s), Pantry, Recessed Lighting, Walk-in Closet(s), Wood Floors, Tub Shower, Stall Shower, Soaking Tub, Floor Plan - Open, Entry Level Bedroom, Carpet
Hot Water Natural Gas
Heating Forced Air
Cooling Central A/C
Fireplaces Number 1
Fireplaces Type Gas/Propane, Mantel(s)
Equipment Built-In Microwave, Dishwasher, Disposal, Dryer - Electric, Exhaust Fan, Icemaker, Oven - Double, Oven/Range - Gas, Refrigerator, Stainless Steel Appliances, Washer, Water Heater
Fireplace Y
Appliance Built-In Microwave, Dishwasher, Disposal, Dryer - Electric, Exhaust Fan, Icemaker, Oven - Double, Oven/Range - Gas, Refrigerator, Stainless Steel Appliances, Washer, Water Heater
Heat Source Natural Gas
Laundry Main Floor, Dryer In Unit, Washer In Unit
Exterior
Garage Garage Door Opener, Inside Access
Garage Spaces 2.0
Amenities Available Community Center
Waterfront N
Water Access N
Accessibility None
Parking Type Attached Garage
Attached Garage 2
Total Parking Spaces 2
Garage Y
Building
Story 2
Sewer Public Sewer
Water Public
Architectural Style Villa
Level or Stories 2
Additional Building Above Grade, Below Grade
New Construction N
Schools
School District Howard County Public School System
Others
Pets Allowed Y
HOA Fee Include Common Area Maintenance,Ext Bldg Maint,Lawn Maintenance,Snow Removal
Senior Community Yes
Age Restriction 55
Tax ID 1406585515
Ownership Condominium
Special Listing Condition Standard
Pets Description Size/Weight Restriction
Read Less Info
Want to know what your home might be worth? Contact us for a FREE valuation!

Our team is ready to help you sell your home for the highest possible price ASAP

Bought with Shelly A German • Keller Williams Lucido Agency




