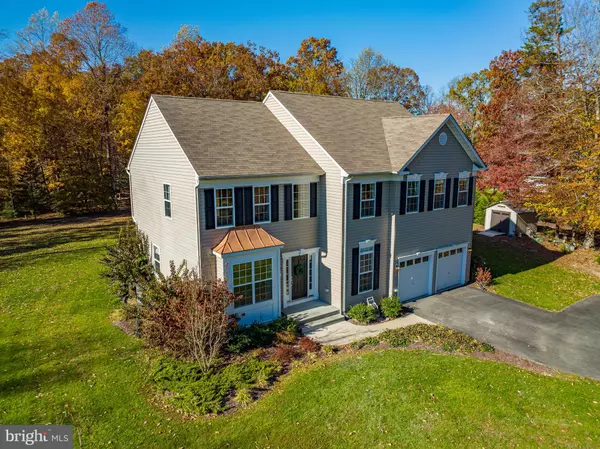For more information regarding the value of a property, please contact us for a free consultation.
Key Details
Sold Price $615,000
Property Type Single Family Home
Sub Type Detached
Listing Status Sold
Purchase Type For Sale
Square Footage 4,280 sqft
Price per Sqft $143
Subdivision Calvert Crossing
MLS Listing ID MDCA2002788
Sold Date 12/30/21
Style Traditional
Bedrooms 4
Full Baths 3
Half Baths 1
HOA Fees $8/ann
HOA Y/N Y
Abv Grd Liv Area 3,030
Originating Board BRIGHT
Year Built 2013
Annual Tax Amount $4,840
Tax Year 2021
Lot Size 1.600 Acres
Acres 1.6
Property Description
Stunning and exceptional offering in sought after Calvert Crossing Community! 4,200+ sf finished living space spanning 3 levels, nestled on 1.6 private acres with 4 Bedrooms; 3 1/2 Baths; Two Story Foyer; Open Floor Plan; Gorgeous upgraded high end Engineered Hardwood Flooring through entire main level; Morning Room; Study; Culinary enthusiasts will delight in impressive Kitchen, with Center Island, Breakfast Bar, Granite Counter, Stainless Steel Appliances, ample Cabinetry, and opens to Morning and Family Rooms; Primary Bedroom with Dual Walk In Closets and spacious Private Luxury Bath; Bedroom Level Laundry Room; Fully Finished Sunlit Basement with Luxury Vinyl Tile; Beautiful Deck overlooking expansive and private yard backing to trees and nature; Lawn Irrigations System. Easy access to Rt. 4, PAX River NAS, and Joint Base Andrews. See this home today!
Location
State MD
County Calvert
Zoning RUR
Direction East
Rooms
Other Rooms Living Room, Dining Room, Primary Bedroom, Bedroom 2, Bedroom 3, Bedroom 4, Kitchen, Family Room, Den, Study, Sun/Florida Room, Laundry, Recreation Room, Storage Room, Utility Room, Workshop, Bathroom 2, Primary Bathroom
Basement Fully Finished
Interior
Interior Features Breakfast Area, Carpet, Ceiling Fan(s), Dining Area, Family Room Off Kitchen, Floor Plan - Open, Kitchen - Island, Recessed Lighting, Soaking Tub, Upgraded Countertops, Walk-in Closet(s), Water Treat System, Window Treatments
Hot Water Electric
Heating Heat Pump(s)
Cooling Heat Pump(s)
Flooring Ceramic Tile, Luxury Vinyl Plank, Luxury Vinyl Tile, Carpet
Equipment Built-In Microwave, Dishwasher, Exhaust Fan, Icemaker, Refrigerator, Stove, Washer, Dryer
Fireplace N
Appliance Built-In Microwave, Dishwasher, Exhaust Fan, Icemaker, Refrigerator, Stove, Washer, Dryer
Heat Source Electric
Exterior
Exterior Feature Deck(s)
Garage Garage - Front Entry
Garage Spaces 2.0
Waterfront N
Water Access N
View Garden/Lawn, Trees/Woods
Roof Type Shingle
Accessibility Other
Porch Deck(s)
Parking Type Attached Garage, Driveway
Attached Garage 2
Total Parking Spaces 2
Garage Y
Building
Lot Description Backs to Trees, Cleared, Landscaping, Front Yard, Rear Yard, SideYard(s)
Story 3
Foundation Concrete Perimeter
Sewer Private Septic Tank
Water Private, Well
Architectural Style Traditional
Level or Stories 3
Additional Building Above Grade, Below Grade
Structure Type 9'+ Ceilings,2 Story Ceilings,Dry Wall
New Construction N
Schools
Elementary Schools Mutual
Middle Schools Calvert
High Schools Calvert
School District Calvert County Public Schools
Others
Senior Community No
Tax ID 0501239376
Ownership Fee Simple
SqFt Source Assessor
Acceptable Financing Cash, Conventional, FHA, VA
Listing Terms Cash, Conventional, FHA, VA
Financing Cash,Conventional,FHA,VA
Special Listing Condition Standard
Read Less Info
Want to know what your home might be worth? Contact us for a FREE valuation!

Our team is ready to help you sell your home for the highest possible price ASAP

Bought with Morgan Harris • Redfin Corp




