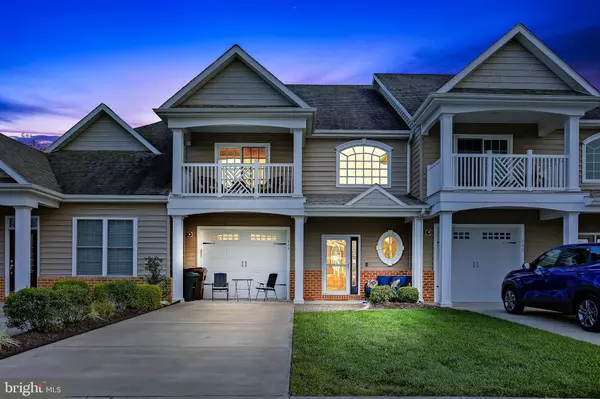For more information regarding the value of a property, please contact us for a free consultation.
Key Details
Sold Price $274,000
Property Type Townhouse
Sub Type Interior Row/Townhouse
Listing Status Sold
Purchase Type For Sale
Square Footage 2,127 sqft
Price per Sqft $128
Subdivision Rowens Mill
MLS Listing ID MDWC2002214
Sold Date 03/04/22
Style Other
Bedrooms 3
Full Baths 2
Half Baths 1
HOA Fees $250/ann
HOA Y/N Y
Abv Grd Liv Area 2,127
Originating Board BRIGHT
Year Built 2011
Annual Tax Amount $3,807
Tax Year 2021
Lot Size 3,179 Sqft
Acres 0.07
Property Description
Wonderfully maintained one owner townhome built by local developer Rinnier in Rowen's Mill in Fruitland! Enter this home and you will be greeted by a 2-story foyer with a large window on the 2nd floor allowing lots of natural light into this area! This fantastic home features a large open kitchen overlooking the sizeable living area. Stroll out to the fenced in backyard with hardscaped patio lounge area and still have room for a grill...and the best part the lawn maintenance is taken care of for you! Upstairs you will find a private balcony off the large primary bedroom that also features a large bath complete with a shower and a jetted tub and a walk-in closet! Upstairs washer and dryer (only 1 year old!) make for no need to carry laundry up and down the steps! A full bathroom upstairs along with 2 additional bedrooms round out the 2nd floor with lots of extra closet space! The pull-down attic will surprise you with the extra storage space!! Drywall installed and flooring allows for so much bonus storage space!! 2 HVAC units (one for the main floor, one for the 2nd). and Driveway can accommodate 2 cars with attached 1 car garage. Additional amenities include walking paths, pond, snow removal, club house and large community pool!!! Rowen's Mill is located very conveniently close to the bypass to allow for easy commute to North Salisbury or East Salisbury with the Rt 50 connection. Close to the bypass, yet quiet and private home! Check out this wonderful property today!!!
Location
State MD
County Wicomico
Area Wicomico Southeast (23-04)
Zoning R3
Rooms
Other Rooms Living Room, Dining Room, Primary Bedroom, Bedroom 2, Kitchen, Bedroom 1, Laundry
Interior
Interior Features Breakfast Area, Combination Kitchen/Dining, Combination Dining/Living, Window Treatments, Walk-in Closet(s), Sprinkler System, Soaking Tub, Primary Bath(s), Floor Plan - Open, Ceiling Fan(s), Carpet, Attic
Hot Water Electric
Heating Central
Cooling Central A/C
Flooring Carpet, Ceramic Tile, Engineered Wood
Equipment Built-In Microwave, Dishwasher, ENERGY STAR Clothes Washer, Dryer - Front Loading, Oven/Range - Gas
Fireplace N
Window Features Insulated,Screens
Appliance Built-In Microwave, Dishwasher, ENERGY STAR Clothes Washer, Dryer - Front Loading, Oven/Range - Gas
Heat Source Electric
Laundry Upper Floor, Has Laundry, Washer In Unit, Dryer In Unit
Exterior
Exterior Feature Patio(s), Balcony
Garage Built In, Garage - Front Entry, Garage Door Opener, Inside Access
Garage Spaces 1.0
Utilities Available Cable TV Available, Natural Gas Available
Amenities Available Bike Trail, Common Grounds, Community Center, Gated Community, Jog/Walk Path, Non-Lake Recreational Area, Pool - Outdoor, Swimming Pool
Waterfront N
Water Access N
Roof Type Architectural Shingle
Accessibility None
Porch Patio(s), Balcony
Parking Type Off Street, Attached Garage
Attached Garage 1
Total Parking Spaces 1
Garage Y
Building
Lot Description Cleared
Story 2
Foundation Slab
Sewer Public Sewer
Water Public
Architectural Style Other
Level or Stories 2
Additional Building Above Grade
New Construction N
Schools
Elementary Schools Fruitland
Middle Schools Bennett
High Schools Parkside
School District Wicomico County Public Schools
Others
HOA Fee Include Common Area Maintenance,Lawn Maintenance,Pool(s),Security Gate
Senior Community No
Tax ID 048054
Ownership Fee Simple
SqFt Source Estimated
Security Features Security Gate,Exterior Cameras
Acceptable Financing Conventional, VA, FHA
Listing Terms Conventional, VA, FHA
Financing Conventional,VA,FHA
Special Listing Condition Standard
Read Less Info
Want to know what your home might be worth? Contact us for a FREE valuation!

Our team is ready to help you sell your home for the highest possible price ASAP

Bought with David A. Dykes • Long & Foster Real Estate, Inc.




