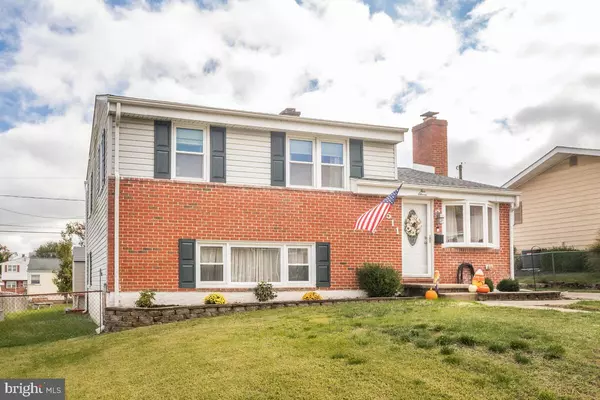For more information regarding the value of a property, please contact us for a free consultation.
Key Details
Sold Price $350,000
Property Type Single Family Home
Sub Type Detached
Listing Status Sold
Purchase Type For Sale
Square Footage 2,132 sqft
Price per Sqft $164
Subdivision Crestwood
MLS Listing ID MDAA2013440
Sold Date 01/04/22
Style Split Level
Bedrooms 3
Full Baths 1
Half Baths 1
HOA Y/N N
Abv Grd Liv Area 1,534
Originating Board BRIGHT
Year Built 1958
Annual Tax Amount $2,558
Tax Year 2016
Lot Size 6,300 Sqft
Acres 0.14
Property Description
Adorable 3 Level Split in the Linthicum community of Crestwood. Lovingly maintained home with NEWly refinished Hardwood floors. NEW Oak & Wrought Iron banister adds to the updated look. Professionally repainted! Brick front w/ Architecturally shingled roof! 3 bedroom, 1.5 bath home on a level lot with a fenced in backyard. Beautifully updated lower level kitchen with granite countertops, ceramic backsplash & floor, NEWer Stainless Steel gas Range/Oven, French Door Refrigerator, Dishwasher + gas cooktop. Breakfast bar & Lower level Dining area or Family Rm. Main Level is currently used as all Living Rm but can be Living/Dining Combo. Brick Hearth Gas Fireplace on main level. Many electrical upgrades including recessed lighting & kitchen USB outlets for convenient device recharging. Kitchen door open to patio making it quite convenient for outdoor entertaining. Large laundry room & Powder Rm off the kitchen can also be used as a large pantry. Crown & Chair Rail molding, wainscoting + 6 panel doors give this adorable home a feeling of opulence. Dual Pane double hung replacement window including 4 NEW ones. Bowed dual pane window on the main level & a Bay window on the lower level let the sunshine in! Gas Furnace & Central Air Conditioning. Off street parking for up to 3 cars. Recent comp just settled for $350,000 with less square footage!
Location
State MD
County Anne Arundel
Zoning R5
Direction Northwest
Rooms
Other Rooms Living Room
Interior
Interior Features Kitchen - Table Space, Upgraded Countertops, Window Treatments
Hot Water Natural Gas
Heating Forced Air
Cooling Central A/C
Flooring Carpet, Ceramic Tile, Hardwood
Fireplaces Number 1
Fireplaces Type Equipment, Gas/Propane, Mantel(s), Screen, Heatilator, Brick
Equipment Cooktop, Dishwasher, Dryer, Exhaust Fan, Extra Refrigerator/Freezer, Microwave, Oven - Wall, Refrigerator, Washer, Water Heater
Fireplace Y
Window Features Double Hung,Double Pane,Bay/Bow,Screens
Appliance Cooktop, Dishwasher, Dryer, Exhaust Fan, Extra Refrigerator/Freezer, Microwave, Oven - Wall, Refrigerator, Washer, Water Heater
Heat Source Natural Gas
Laundry Basement
Exterior
Exterior Feature Patio(s)
Garage Spaces 3.0
Fence Chain Link, Rear
Waterfront N
Water Access N
Roof Type Architectural Shingle
Street Surface Black Top
Accessibility None
Porch Patio(s)
Parking Type Driveway, Off Street, On Street
Total Parking Spaces 3
Garage N
Building
Story 3
Foundation Block, Slab, Pillar/Post/Pier
Sewer Public Sewer
Water Public
Architectural Style Split Level
Level or Stories 3
Additional Building Above Grade, Below Grade
New Construction N
Schools
Elementary Schools Overlook
Middle Schools Lindale
High Schools North County
School District Anne Arundel County Public Schools
Others
Senior Community No
Tax ID 020514716063540
Ownership Fee Simple
SqFt Source Estimated
Security Features Carbon Monoxide Detector(s),Smoke Detector
Acceptable Financing Cash, FHA, Conventional, VA
Horse Property N
Listing Terms Cash, FHA, Conventional, VA
Financing Cash,FHA,Conventional,VA
Special Listing Condition Standard
Read Less Info
Want to know what your home might be worth? Contact us for a FREE valuation!

Our team is ready to help you sell your home for the highest possible price ASAP

Bought with Thomas L. Osborne, Jr. • Coldwell Banker Realty




