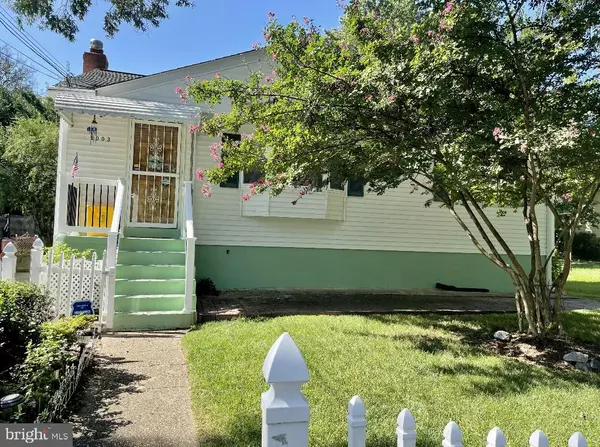For more information regarding the value of a property, please contact us for a free consultation.
Key Details
Sold Price $404,000
Property Type Single Family Home
Sub Type Detached
Listing Status Sold
Purchase Type For Sale
Square Footage 1,728 sqft
Price per Sqft $233
Subdivision Riverdale Park
MLS Listing ID MDPG2000435
Sold Date 11/12/21
Style Bi-level,Ranch/Rambler,Raised Ranch/Rambler
Bedrooms 3
Full Baths 2
HOA Y/N N
Abv Grd Liv Area 864
Originating Board BRIGHT
Year Built 1958
Annual Tax Amount $5,575
Tax Year 2020
Lot Size 6,607 Sqft
Acres 0.15
Property Description
SELLERS REQUEST FINAL AND BEST OFFERS BY Thursday, 10/21 by 5:00 pm. Thank you! You MUST see this beautifully maintained 3 bedrooms, 2 bath home in sought-after Riverdale Park close to The University of Maryland, the Arts District, MARC train, Routes 295, 50, and 495. Take a quick stroll to Riverdale Town Center with a host of restaurants, a gym, and Whole Foods Market. Just one block away savor The Riverdale Community Park, where you can enjoy, tennis, fishing, bike, walking trails, take your dog too and allow them to wallow in Waggertail dog park. This well-kept home boasts of many new amenities such as a new 50-year roof, leaf guard, and solar panels fully finished basement, rear Trex deck, new HVAC system, water heater washer dry, and sump pump just a year old! You will love the newly renovated kitchen with new stainless steel appliances and gorgeous granite countertops. This turnkey home's natural light shows off its beautiful professionally painted interior and new wall-to-wall carpet. The main level offers 3 bedrooms and a study/office with skylights. Walk outside to your low-maintenance, ultra-durable Trex deck to entertain your family and friends, or simply relax and enjoy your drink of choice. The finished basement with a full bath is complete with a separate entrance and has endless options, a recreation room, office, bedroom, living, and/or play area. It includes a utility room with plenty of storage space. Even the lawn is immaculate and has been professionally landscaped! It's perfect for your backyard BBQs, ball games, or star gazing. The owner is even leaving the water barrel to help take care of your garden as well. The owners have put in so many upgrades to ensure the property is just right for its new owners and is selling "As-Is" with a One-Year Warranty. The owner has some additional items for its new owner as well. It's move-in ready so make an offer, this one won't last long! SELLERS REQUEST FINAL AND BEST OFFERS BY Thursday, 10/21 by 5:00 pm. Thank you!
Location
State MD
County Prince Georges
Zoning R55
Rooms
Basement Full, Fully Finished, Heated, Interior Access, Outside Entrance, Side Entrance, Sump Pump
Main Level Bedrooms 3
Interior
Interior Features Carpet, Ceiling Fan(s), Dining Area, Entry Level Bedroom, Floor Plan - Traditional, Skylight(s)
Hot Water Natural Gas
Heating Central
Cooling Central A/C
Equipment Dishwasher, Disposal, Dryer, Icemaker, Microwave, Refrigerator, Stainless Steel Appliances, Stove, Washer
Fireplace N
Appliance Dishwasher, Disposal, Dryer, Icemaker, Microwave, Refrigerator, Stainless Steel Appliances, Stove, Washer
Heat Source Natural Gas
Exterior
Exterior Feature Deck(s)
Garage Spaces 2.0
Waterfront N
Water Access N
Roof Type Shingle
Accessibility None
Porch Deck(s)
Parking Type Driveway, On Street
Total Parking Spaces 2
Garage N
Building
Story 2
Foundation Slab, Brick/Mortar, Concrete Perimeter
Sewer Public Sewer
Water Public
Architectural Style Bi-level, Ranch/Rambler, Raised Ranch/Rambler
Level or Stories 2
Additional Building Above Grade, Below Grade
Structure Type Dry Wall
New Construction N
Schools
School District Prince George'S County Public Schools
Others
Senior Community No
Tax ID 17192125011
Ownership Fee Simple
SqFt Source Assessor
Acceptable Financing Cash, Conventional, FHA, VA
Horse Property N
Listing Terms Cash, Conventional, FHA, VA
Financing Cash,Conventional,FHA,VA
Special Listing Condition Standard
Read Less Info
Want to know what your home might be worth? Contact us for a FREE valuation!

Our team is ready to help you sell your home for the highest possible price ASAP

Bought with Silvana P Dias • Long & Foster Real Estate, Inc.




