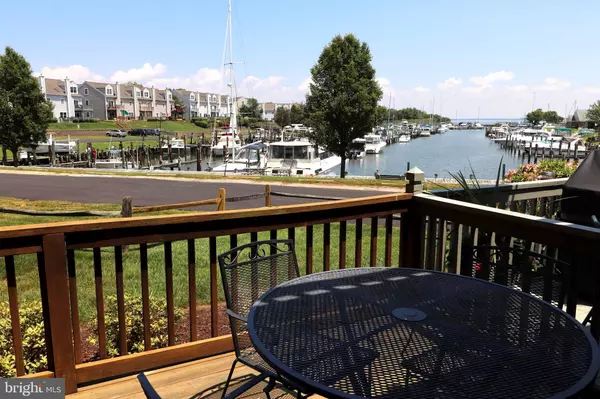For more information regarding the value of a property, please contact us for a free consultation.
Key Details
Sold Price $410,000
Property Type Condo
Sub Type Condo/Co-op
Listing Status Sold
Purchase Type For Sale
Square Footage 2,076 sqft
Price per Sqft $197
Subdivision Bayside
MLS Listing ID MDQA147934
Sold Date 07/09/21
Style Side-by-Side
Bedrooms 3
Full Baths 3
Half Baths 1
Condo Fees $486/mo
HOA Y/N N
Abv Grd Liv Area 2,076
Originating Board BRIGHT
Year Built 1996
Annual Tax Amount $3,585
Tax Year 2020
Property Description
Welcome to the waterside community of Bayside! This 3 level unit boasts gorgeous views from all floors overlooking Castle Harbor Marina located right off the Chester River and with 2,076 square feet of living space to enjoy you will love the comfort and ease of living in Bayside. On the main level there is a large open great room with beautiful built-ins, a gas fireplace, a well appointed kitchen and dining area. Upper level boasts a huge Primary suite with a large walk-in closet, additional wall closet, primary bath with soaking tub, and a private balcony overlooking the marina. The second bedroom has a convenient en-suite bathroom and the laundry space is featured on this floor as well. Perfect for a third bedroom or in-home office, the third level loft also has magnificent water views and it is complete with a full bath and two walk in closets. Bayside comprises an appealing variety of 288 single- and multi-level homes, and welcome amenities such as a large clubhouse housing year-round entertainment and meeting space as well as a fully equipped exercise center. Outside, a swimming pool, hot tub, and tennis courts complete this resort-like atmosphere. Although it is not part of the Community, Castle Harbor Marina is a full service marina (fuel dock, pool, store, laundry and bath houses) with opportunity for slip rental. Prime location for the everyday commuter and those just looking for short stays on the weekends. You are minutes to route 50 and all Kent island has to offer. Two restaurants are walking distance from this unit. Fresh Paint, New Carpets (Lower level & Master Bedroom), and new rear French Doors this one won't last long.
Location
State MD
County Queen Annes
Zoning UR
Rooms
Other Rooms Kitchen, Great Room, Half Bath
Interior
Interior Features Built-Ins, Carpet, Ceiling Fan(s), Kitchen - Island, Recessed Lighting, Walk-in Closet(s), Combination Kitchen/Living, Combination Kitchen/Dining, Dining Area, Family Room Off Kitchen, Flat, Floor Plan - Open, Kitchen - Eat-In, Pantry, Skylight(s), Soaking Tub, Sprinkler System, Stall Shower, Tub Shower, Window Treatments
Hot Water Electric
Heating Heat Pump(s)
Cooling Central A/C, Heat Pump(s)
Flooring Carpet, Ceramic Tile
Fireplaces Number 1
Fireplaces Type Fireplace - Glass Doors, Gas/Propane
Equipment Built-In Microwave, Cooktop, Dishwasher, Dryer - Electric, Exhaust Fan, Oven - Wall, Oven/Range - Electric, Refrigerator, Washer, Water Heater
Furnishings No
Fireplace Y
Window Features Casement,Skylights
Appliance Built-In Microwave, Cooktop, Dishwasher, Dryer - Electric, Exhaust Fan, Oven - Wall, Oven/Range - Electric, Refrigerator, Washer, Water Heater
Heat Source Electric
Laundry Upper Floor
Exterior
Exterior Feature Deck(s), Balcony, Porch(es)
Garage Garage - Front Entry
Garage Spaces 2.0
Utilities Available Propane
Amenities Available Pool - Outdoor, Tennis Courts, Exercise Room, Club House, Common Grounds
Waterfront N
Water Access N
View Marina
Roof Type Architectural Shingle
Street Surface Paved
Accessibility None
Porch Deck(s), Balcony, Porch(es)
Parking Type Driveway, Attached Garage, Parking Lot
Attached Garage 1
Total Parking Spaces 2
Garage Y
Building
Lot Description Level
Story 3
Foundation Slab
Sewer Public Sewer
Water Public
Architectural Style Side-by-Side
Level or Stories 3
Additional Building Above Grade, Below Grade
Structure Type Dry Wall
New Construction N
Schools
School District Queen Anne'S County Public Schools
Others
Pets Allowed Y
HOA Fee Include Common Area Maintenance,Lawn Maintenance,Snow Removal,Reserve Funds,Road Maintenance,Trash,Ext Bldg Maint
Senior Community No
Tax ID 1804108590
Ownership Condominium
Acceptable Financing Conventional, VA, USDA, Cash
Horse Property N
Listing Terms Conventional, VA, USDA, Cash
Financing Conventional,VA,USDA,Cash
Special Listing Condition Standard
Pets Description Number Limit, Dogs OK, Cats OK
Read Less Info
Want to know what your home might be worth? Contact us for a FREE valuation!

Our team is ready to help you sell your home for the highest possible price ASAP

Bought with Michael D Davis • EXP Realty, LLC




