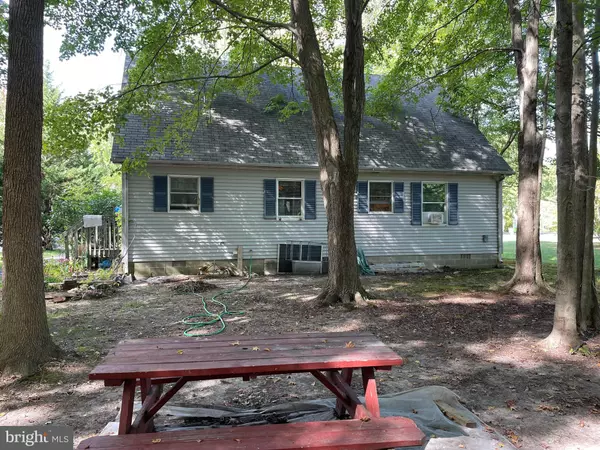For more information regarding the value of a property, please contact us for a free consultation.
Key Details
Sold Price $325,000
Property Type Single Family Home
Sub Type Detached
Listing Status Sold
Purchase Type For Sale
Square Footage 1,680 sqft
Price per Sqft $193
Subdivision Cloverfields
MLS Listing ID MDQA2000033
Sold Date 11/30/21
Style Cape Cod
Bedrooms 4
Full Baths 1
HOA Fees $15/ann
HOA Y/N Y
Abv Grd Liv Area 1,680
Originating Board BRIGHT
Year Built 1995
Annual Tax Amount $2,883
Tax Year 2020
Lot Size 0.372 Acres
Acres 0.37
Property Description
Don't miss this Cape Cod just waiting for its new owner to spruce it up and make it shine. This house has so much potential and could be just the one you have been waiting to call home? Fresh paint and new carpet will make all the difference in this house. If you want to update the kitchen and baths, that's icing on the cake, but this house has been lived in by original owners since it was built. 2BR and one bath on lower level, plus 2 generous BR's on the 2nd floor and an unfinished bath waiting for your finishing. The front and back yards are private, with a nice shady back yard. Located in a great neighborhood with unbelievable amenities. Hang out at the beach with friends, or launch your boat from the community boat ramp for a day of fun on the water, fishing, crabbing or swimming. The play ground is a great place to meet neighbors, or cool off in the outdoor pool on hot summer days. This community is minutes from the Bay Bridge, and is located on the North side of the Bridge very close to the High School. Everything you need is on Kent Island, and you will get a true taste of Eastern Shore living here.
Location
State MD
County Queen Annes
Zoning NC-15
Rooms
Other Rooms Bedroom 2, Bedroom 4, Bedroom 1, Bathroom 1, Bathroom 3
Main Level Bedrooms 4
Interior
Interior Features Carpet, Entry Level Bedroom, Kitchen - Eat-In, Kitchen - Table Space, Walk-in Closet(s)
Hot Water Electric
Heating Baseboard - Electric
Cooling None
Flooring Carpet, Ceramic Tile
Equipment Dryer - Electric, Oven/Range - Electric, Range Hood, Refrigerator, Stove, Washer, Water Heater
Appliance Dryer - Electric, Oven/Range - Electric, Range Hood, Refrigerator, Stove, Washer, Water Heater
Heat Source Electric
Exterior
Amenities Available Beach, Boat Ramp, Club House, Common Grounds, Community Center, Picnic Area, Pier/Dock, Pool - Outdoor, Tot Lots/Playground, Water/Lake Privileges
Waterfront N
Water Access N
Accessibility None
Parking Type Driveway
Garage N
Building
Story 1.5
Foundation Crawl Space
Sewer Public Sewer
Water Public
Architectural Style Cape Cod
Level or Stories 1.5
Additional Building Above Grade, Below Grade
New Construction N
Schools
School District Queen Anne'S County Public Schools
Others
HOA Fee Include Pool(s),Pier/Dock Maintenance,Recreation Facility,Common Area Maintenance
Senior Community No
Tax ID 1804015886
Ownership Fee Simple
SqFt Source Assessor
Acceptable Financing Conventional, Cash, FHA 203(k), FHA 203(b)
Listing Terms Conventional, Cash, FHA 203(k), FHA 203(b)
Financing Conventional,Cash,FHA 203(k),FHA 203(b)
Special Listing Condition Standard
Read Less Info
Want to know what your home might be worth? Contact us for a FREE valuation!

Our team is ready to help you sell your home for the highest possible price ASAP

Bought with Tracey L McCallum • Northrop Realty




