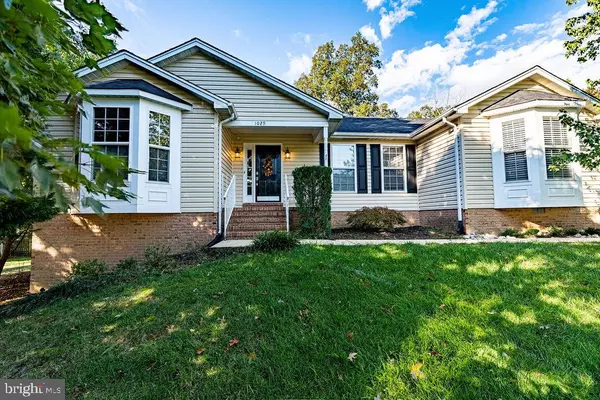For more information regarding the value of a property, please contact us for a free consultation.
Key Details
Sold Price $484,000
Property Type Single Family Home
Sub Type Detached
Listing Status Sold
Purchase Type For Sale
Square Footage 2,092 sqft
Price per Sqft $231
Subdivision Kings Grant
MLS Listing ID MDCH2005094
Sold Date 01/19/22
Style Ranch/Rambler
Bedrooms 4
Full Baths 2
Half Baths 1
HOA Fees $12/ann
HOA Y/N Y
Abv Grd Liv Area 2,092
Originating Board BRIGHT
Year Built 1993
Annual Tax Amount $4,507
Tax Year 2021
Lot Size 0.673 Acres
Acres 0.67
Property Description
TEMP OFF while seller is in process of reviewing amd ratifying
***BACK TO ACTIVE, with Backup offers in hand - show quickly!
Welcome to 1029 Wiltshire Drive. This absolutely charming rambler has a perfect layout, stunning kitchen, and TONS of potential for making it your own creation! Beautiful bamboo flooring throughout, 2 pantries, large bedrooms, and a brick fireplace are just a few of the features that make this home the one! The large unfinished basement leaves open endless possibilities for the next owner to increase living space! The primary bedroom is connected by pocket doors to a front bedroom, perfect for a nursery or office! Don't miss the laundry/mud room with built in storage. BRAND NEW ROOF, and a gorgeous yard on a perfectly quiet street -- don't miss this one before it goes!
Location
State MD
County Charles
Zoning R-21
Rooms
Basement Full, Unfinished
Main Level Bedrooms 4
Interior
Interior Features Attic, Built-Ins, Carpet, Ceiling Fan(s), Dining Area, Entry Level Bedroom, Floor Plan - Open, Kitchen - Gourmet, Pantry, Primary Bath(s), Soaking Tub, Stall Shower, Tub Shower, Upgraded Countertops, Walk-in Closet(s), Wine Storage, Wood Floors
Hot Water Electric
Heating Heat Pump(s)
Cooling Central A/C
Flooring Bamboo
Fireplaces Number 1
Fireplaces Type Brick
Fireplace Y
Heat Source Electric
Laundry Main Floor
Exterior
Exterior Feature Porch(es)
Garage Garage - Side Entry
Garage Spaces 7.0
Waterfront N
Water Access N
Roof Type Shingle
Accessibility None
Porch Porch(es)
Parking Type Attached Garage, Driveway
Attached Garage 2
Total Parking Spaces 7
Garage Y
Building
Story 1
Foundation Block
Sewer Public Sewer
Water Public
Architectural Style Ranch/Rambler
Level or Stories 1
Additional Building Above Grade, Below Grade
New Construction N
Schools
School District Charles County Public Schools
Others
Senior Community No
Tax ID 0901051393
Ownership Fee Simple
SqFt Source Assessor
Special Listing Condition Standard
Read Less Info
Want to know what your home might be worth? Contact us for a FREE valuation!

Our team is ready to help you sell your home for the highest possible price ASAP

Bought with Christine Robertson • CENTURY 21 New Millennium




