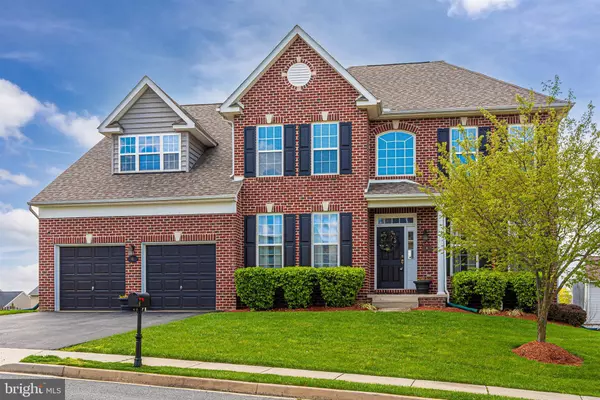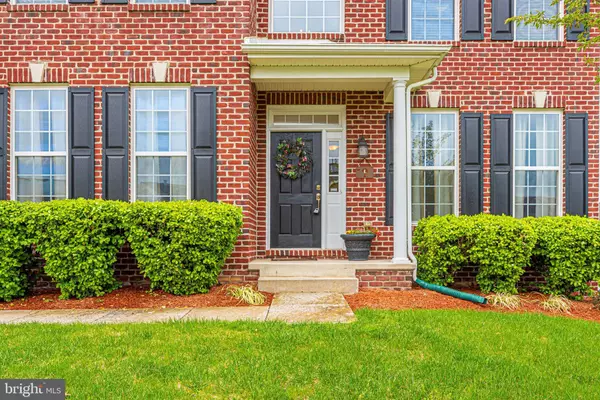For more information regarding the value of a property, please contact us for a free consultation.
Key Details
Sold Price $505,000
Property Type Single Family Home
Sub Type Detached
Listing Status Sold
Purchase Type For Sale
Square Footage 5,230 sqft
Price per Sqft $96
Subdivision Fletcher'S Grove
MLS Listing ID MDWA179378
Sold Date 07/06/21
Style Colonial
Bedrooms 5
Full Baths 3
Half Baths 1
HOA Fees $26/qua
HOA Y/N Y
Abv Grd Liv Area 3,530
Originating Board BRIGHT
Year Built 2005
Annual Tax Amount $5,013
Tax Year 2021
Lot Size 0.276 Acres
Acres 0.28
Property Description
This stunning colonial-style home is located hilltop in Fletchers Grove community. Enter this 5 bedroom 3 bath home through a magnificent two story entrance way that leads to a tremendous open living room with high vaulted ceilings with recessed lighting. The separate formal living room and dining room have 9ft+ tall ceilings with an adjacent butlers pantry which make it perfect for entertaining. The kitchen has an island with gas cook top range and breakfast bar seating, plenty of cabinet space, large stainless steel refrigerator, built-in wall oven and microwave, under-counter beverage cooler, and gorgeous black granite countertops with a desk and dual basin sink with garbage disposal. The large in-kitchen eating area is brightly lit as it faces the sliding glass doors with access to the large trex deck which overlooks a completely fenced backyard perfect for grilling while you keep an eye on the kids/pets/or-friends while they enjoy the outdoor areas. An adjacent laundry room with utility sink makes chores easy and doubles as a mud room for those dirty shoes when accessing the house through the two-car garage with automatic garage doors. The first floor is completed with beautiful office with glass paneled door to separate noise from all of the sounds of a happy household. A dual central staircase leads to the second floor hall which overlooks the living area and entrance way. The four bedrooms on this level have wall-to-wall carpeting throughout. The master suite has plenty of closet space, including a large walk-in closet, and the adjoining master bath has a corner jacuzzi tub, separate shower and dual vanities. The basement is finished with a club style living area which includes custom cabinets , granite countertops, large bar with seating area, large stainless steel refrigerator and a beverage refrigerator, and recessed lighting perfect for a relaxed afternoon watching the big game. A hidden gem is the large basement bedroom and full bath, which allows for guests to stay without impacting the family living area. All of this and there is still plenty of unfinished space for storage. The basement has double doors with build in blinds that open to a large patio perfect for a fire pit, with access to the large backyard, with landscaping and flowering trees, and outside stairs leading up to the trek deck and main level of the house. With over 4,800 sq. feet of living space, a large parking pad on a quiet cul-de-sac street in a safe and rural community - this home has everything!!
Location
State MD
County Washington
Zoning TR
Rooms
Basement Partially Finished, Rear Entrance, Sump Pump, Walkout Level, Windows, Connecting Stairway
Interior
Interior Features Butlers Pantry, Breakfast Area, Dining Area, Double/Dual Staircase, Family Room Off Kitchen, Floor Plan - Open, Formal/Separate Dining Room, Kitchen - Gourmet, Kitchen - Island, Kitchen - Table Space, Pantry, Recessed Lighting, Soaking Tub, Walk-in Closet(s), Window Treatments, Wood Floors, Bar, Attic, Chair Railings, Ceiling Fan(s)
Hot Water Propane
Cooling Central A/C, Ceiling Fan(s)
Flooring Ceramic Tile, Carpet, Hardwood
Fireplaces Number 1
Equipment Built-In Microwave, Built-In Range, Cooktop, Dishwasher, Disposal, Exhaust Fan, Icemaker, Refrigerator, Stainless Steel Appliances
Furnishings No
Appliance Built-In Microwave, Built-In Range, Cooktop, Dishwasher, Disposal, Exhaust Fan, Icemaker, Refrigerator, Stainless Steel Appliances
Heat Source Propane - Owned
Laundry Main Floor
Exterior
Garage Garage - Front Entry, Inside Access, Garage Door Opener
Garage Spaces 2.0
Fence Fully, Rear, Wood
Utilities Available Cable TV Available
Waterfront N
Water Access N
Roof Type Architectural Shingle
Accessibility None
Parking Type Attached Garage
Attached Garage 2
Total Parking Spaces 2
Garage Y
Building
Story 3
Sewer Public Sewer
Water Public
Architectural Style Colonial
Level or Stories 3
Additional Building Above Grade, Below Grade
Structure Type 9'+ Ceilings,2 Story Ceilings
New Construction N
Schools
Elementary Schools Boonsboro
Middle Schools Boonsboro
High Schools Boonsboro Sr
School District Washington County Public Schools
Others
Senior Community No
Tax ID 2206032443
Ownership Fee Simple
SqFt Source Assessor
Security Features Security System,Smoke Detector
Acceptable Financing Cash, Conventional, FHA, VA
Horse Property N
Listing Terms Cash, Conventional, FHA, VA
Financing Cash,Conventional,FHA,VA
Special Listing Condition Standard
Read Less Info
Want to know what your home might be worth? Contact us for a FREE valuation!

Our team is ready to help you sell your home for the highest possible price ASAP

Bought with Bryan Crampton • EXP Realty, LLC




