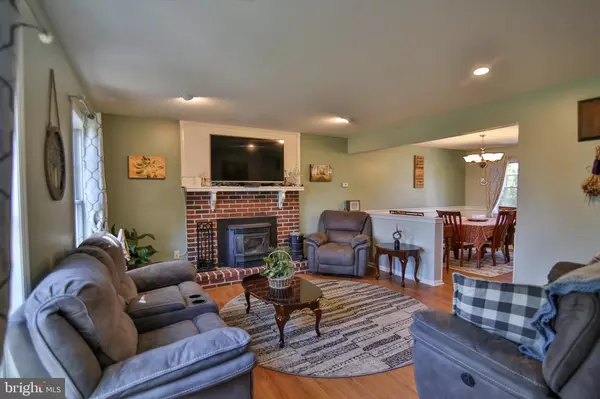For more information regarding the value of a property, please contact us for a free consultation.
Key Details
Sold Price $347,500
Property Type Single Family Home
Sub Type Detached
Listing Status Sold
Purchase Type For Sale
Square Footage 1,848 sqft
Price per Sqft $188
Subdivision None Available
MLS Listing ID PABK2004884
Sold Date 11/05/21
Style Colonial
Bedrooms 4
Full Baths 2
Half Baths 1
HOA Y/N N
Abv Grd Liv Area 1,848
Originating Board BRIGHT
Year Built 1994
Annual Tax Amount $5,724
Tax Year 2021
Lot Size 2.130 Acres
Acres 2.13
Lot Dimensions 0.00 x 0.00
Property Description
Nestled among rolling hills in the small town of Hamburg Pennsylvania sits this well maintained 4 bedroom, 2.5 bathroom colonial home. With 2.13 acres of private, usable, land you will have plenty of space to enjoy the fresh air. Inside you will find a large formal LR featuring hardwood floors, a brick fireplace with pellet stove insert and plenty of natural light. The DR is open to the LR and leads to the eat-in kitchen with SS appliances, plenty of cabinet & counter space and a half bathroom. Completing the main level there is laundry room and den/rec room (with new LVP flooring) that is perfect for an office, playroom or just extra living space. Upstairs you will find 3 good sized bedrooms, full bathroom in the hallway and primary suite featuring 2 closets and full bathroom. The basement is partially finished giving you even more living space!!! Additional features include: one car garage, 2 sheds, fenced in portion of the yard, veggie garden, huge driveway, fresh paint and so much more! Schedule your showing today! Chickens, goats and other animals are permitted up to a certain weight but you must verify with township.
Location
State PA
County Berks
Area Tilden Twp (10284)
Zoning RES
Rooms
Other Rooms Living Room, Dining Room, Bedroom 2, Bedroom 3, Bedroom 4, Kitchen, Family Room, Bedroom 1, Laundry, Recreation Room, Bathroom 1, Bathroom 2, Half Bath
Basement Full, Partially Finished
Interior
Interior Features Attic, Carpet, Ceiling Fan(s), Family Room Off Kitchen, Floor Plan - Traditional, Kitchen - Eat-In, Tub Shower
Hot Water Electric
Heating Heat Pump(s)
Cooling Central A/C
Flooring Carpet, Hardwood, Luxury Vinyl Plank
Fireplaces Number 1
Fireplaces Type Insert
Equipment Built-In Microwave, Dishwasher, Oven/Range - Electric, Stainless Steel Appliances, Water Heater, Water Conditioner - Owned
Furnishings No
Fireplace Y
Appliance Built-In Microwave, Dishwasher, Oven/Range - Electric, Stainless Steel Appliances, Water Heater, Water Conditioner - Owned
Heat Source Electric
Laundry Hookup
Exterior
Exterior Feature Deck(s), Patio(s)
Parking Features Garage - Front Entry, Inside Access, Garage Door Opener, Garage - Rear Entry
Garage Spaces 13.0
Fence Split Rail, Wood
Utilities Available Cable TV
Water Access N
View Panoramic, Trees/Woods
Roof Type Architectural Shingle
Street Surface Paved
Accessibility 2+ Access Exits, Level Entry - Main, Kitchen Mod
Porch Deck(s), Patio(s)
Road Frontage Boro/Township
Attached Garage 1
Total Parking Spaces 13
Garage Y
Building
Lot Description Backs to Trees, Cleared, Front Yard, Not In Development, Open, Private, Rear Yard, Sloping
Story 2
Foundation Concrete Perimeter
Sewer On Site Septic
Water Well
Architectural Style Colonial
Level or Stories 2
Additional Building Above Grade
Structure Type Dry Wall
New Construction N
Schools
Elementary Schools Tilden Elementary Center
Middle Schools Hamburg Area
School District Hamburg Area
Others
Pets Allowed Y
Senior Community No
Tax ID 84-4474-04-94-6553
Ownership Fee Simple
SqFt Source Assessor
Security Features Exterior Cameras
Acceptable Financing Cash, Conventional, FHA, VA
Horse Property Y
Horse Feature Horses Allowed
Listing Terms Cash, Conventional, FHA, VA
Financing Cash,Conventional,FHA,VA
Special Listing Condition Standard
Pets Allowed No Pet Restrictions
Read Less Info
Want to know what your home might be worth? Contact us for a FREE valuation!

Our team is ready to help you sell your home for the highest possible price ASAP

Bought with James R Ernst • Century 21 Gold



