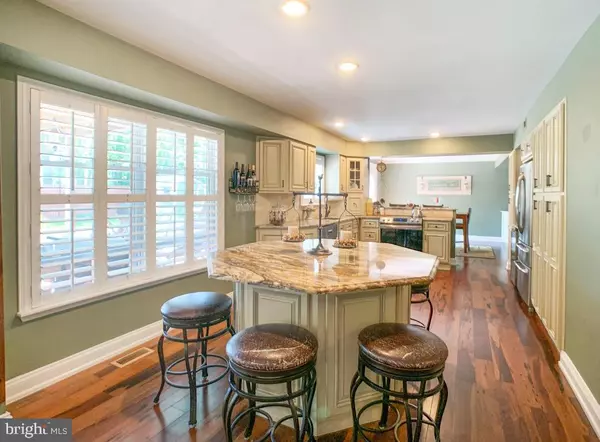For more information regarding the value of a property, please contact us for a free consultation.
Key Details
Sold Price $570,000
Property Type Single Family Home
Sub Type Detached
Listing Status Sold
Purchase Type For Sale
Square Footage 2,912 sqft
Price per Sqft $195
Subdivision Ivystream
MLS Listing ID PABU526444
Sold Date 07/02/21
Style Colonial
Bedrooms 4
Full Baths 2
Half Baths 1
HOA Y/N N
Abv Grd Liv Area 2,912
Originating Board BRIGHT
Year Built 1979
Annual Tax Amount $6,868
Tax Year 2020
Lot Dimensions 0.00 x 0.00
Property Description
Stunning 4 bedroom colonial in Neshaminy School District! Everything had been upgraded and well maintained. Custom woodwork throughout the house along with tons of storage with amazing closets and double attics. Open floor plan kitchen, dining, and living area with surround sound wiring. Custom fireplace and barn doors provide additional charm! Beautiful backyard with heated inground pool and expansive deck area with low voltage lighting. Perfect for entertaining! Additional information and photos to come. No showings until May 29th.
Location
State PA
County Bucks
Area Middletown Twp (10122)
Zoning R2
Rooms
Other Rooms Primary Bedroom, Bedroom 3, Bedroom 4, Bathroom 2
Basement Full
Interior
Interior Features Breakfast Area, Ceiling Fan(s), Crown Moldings, Dining Area, Family Room Off Kitchen, Combination Kitchen/Dining, Kitchen - Island, Kitchen - Table Space, Walk-in Closet(s), Wood Floors
Hot Water Electric
Heating Heat Pump(s)
Cooling Central A/C
Flooring Hardwood, Carpet
Fireplaces Number 1
Fireplaces Type Brick
Fireplace Y
Heat Source Electric
Laundry Main Floor
Exterior
Exterior Feature Balcony, Deck(s), Patio(s)
Garage Additional Storage Area, Inside Access, Garage - Front Entry
Garage Spaces 8.0
Fence Wood, Privacy
Pool In Ground
Waterfront N
Water Access N
Accessibility Level Entry - Main
Porch Balcony, Deck(s), Patio(s)
Parking Type Attached Garage, Driveway, Off Street
Attached Garage 2
Total Parking Spaces 8
Garage Y
Building
Lot Description Front Yard, Landscaping, Level, Poolside, Private, Rear Yard, Secluded
Story 2
Sewer Public Sewer, No Septic System
Water Public
Architectural Style Colonial
Level or Stories 2
Additional Building Above Grade, Below Grade
New Construction N
Schools
Middle Schools Maple Point
High Schools Neshaminy
School District Neshaminy
Others
Senior Community No
Tax ID 22-009-152
Ownership Fee Simple
SqFt Source Assessor
Special Listing Condition Standard
Read Less Info
Want to know what your home might be worth? Contact us for a FREE valuation!

Our team is ready to help you sell your home for the highest possible price ASAP

Bought with Joanrenette M Niedrist • 24-7 Real Estate, LLC




