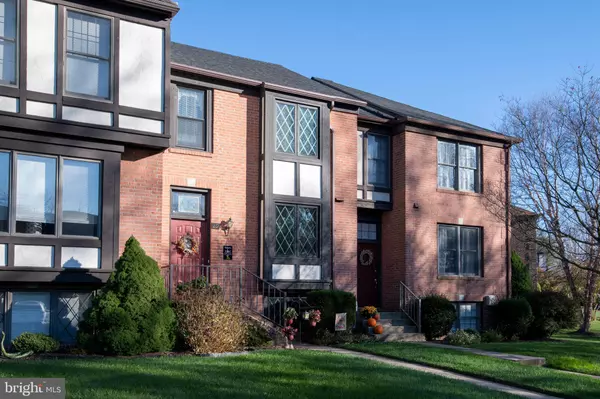For more information regarding the value of a property, please contact us for a free consultation.
Key Details
Sold Price $295,000
Property Type Townhouse
Sub Type Interior Row/Townhouse
Listing Status Sold
Purchase Type For Sale
Square Footage 1,700 sqft
Price per Sqft $173
Subdivision Copperfield At Five Frm
MLS Listing ID MDBC513360
Sold Date 01/08/21
Style Colonial
Bedrooms 3
Full Baths 2
Half Baths 2
HOA Fees $50/qua
HOA Y/N Y
Abv Grd Liv Area 1,360
Originating Board BRIGHT
Year Built 1986
Annual Tax Amount $4,057
Tax Year 2020
Lot Size 2,412 Sqft
Acres 0.06
Property Description
Great opportunity to live in this sought-after Lutherville Timonium neighborhood known as Copperfield at Five Farms. This 3 BR home has been lovingly maintained by the same owner for over 25 years! The main level features a powder room, updated eat-in kitchen, and a dining room that opens to the living room with a wood-burning fireplace. The slider in the living room leads to a deck overlooking the flat backyard. Upstairs there is a master bedroom with an en-suite bathroom plus 2 additional bedrooms & a full bath. The walk-out lower level features a bonus room (could be used as a bedroom, playroom or office), a half bath, laundry room and family room with walk out stairs. Recent updates include roof (2018), water proofing of basement (2019), gutters & gutter guards (2019), front door (2020) & dishwasher (2020). This home is conveniently located off Timonium Road with easy access to all major routes (I-83, I-695 & I-95). It is close to plenty of restaurants and shopping areas as well as Valley Fields North where there is a playground & sports fields. The list price reflects the need for updating. Bring your ideas & make an offer! Home being sold as-is.
Location
State MD
County Baltimore
Zoning RESIDENTIAL
Rooms
Other Rooms Living Room, Dining Room, Primary Bedroom, Bedroom 2, Bedroom 3, Kitchen, Family Room, Laundry, Bathroom 2, Bonus Room, Primary Bathroom
Basement Fully Finished, Heated, Improved, Interior Access, Outside Entrance, Rear Entrance, Shelving, Sump Pump, Walkout Stairs, Windows
Interior
Interior Features Carpet, Chair Railings, Crown Moldings, Kitchen - Eat-In, Kitchen - Table Space, Pantry, Primary Bath(s), Tub Shower, Upgraded Countertops, Dining Area
Hot Water Natural Gas
Heating Forced Air
Cooling Central A/C
Fireplaces Number 1
Fireplaces Type Brick, Equipment, Fireplace - Glass Doors, Mantel(s), Screen, Wood
Equipment Built-In Microwave, Cooktop, Dishwasher, Disposal, Dryer - Front Loading, Dryer - Electric, Exhaust Fan, Oven - Self Cleaning, Oven - Single, Oven - Wall, Range Hood, Refrigerator, Washer - Front Loading, Water Heater
Fireplace Y
Window Features Double Hung,Double Pane,Screens,Sliding,Replacement
Appliance Built-In Microwave, Cooktop, Dishwasher, Disposal, Dryer - Front Loading, Dryer - Electric, Exhaust Fan, Oven - Self Cleaning, Oven - Single, Oven - Wall, Range Hood, Refrigerator, Washer - Front Loading, Water Heater
Heat Source Natural Gas
Laundry Basement, Lower Floor
Exterior
Exterior Feature Deck(s)
Garage Spaces 2.0
Parking On Site 2
Waterfront N
Water Access N
Roof Type Architectural Shingle
Accessibility None
Porch Deck(s)
Total Parking Spaces 2
Garage N
Building
Story 3
Sewer Public Sewer
Water Public
Architectural Style Colonial
Level or Stories 3
Additional Building Above Grade, Below Grade
New Construction N
Schools
Elementary Schools Pinewood
Middle Schools Ridgely
High Schools Dulaney
School District Baltimore County Public Schools
Others
Senior Community No
Tax ID 04081900009831
Ownership Fee Simple
SqFt Source Assessor
Security Features Carbon Monoxide Detector(s),Smoke Detector
Special Listing Condition Standard
Read Less Info
Want to know what your home might be worth? Contact us for a FREE valuation!

Our team is ready to help you sell your home for the highest possible price ASAP

Bought with Guihong Peng • Smart Realty, LLC




