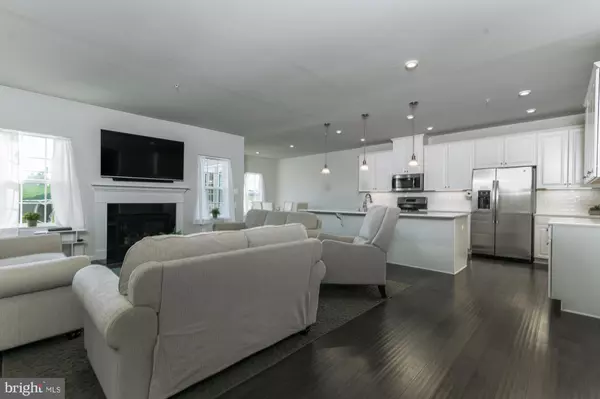For more information regarding the value of a property, please contact us for a free consultation.
Key Details
Sold Price $581,100
Property Type Single Family Home
Sub Type Detached
Listing Status Sold
Purchase Type For Sale
Square Footage 3,922 sqft
Price per Sqft $148
Subdivision Brunswick Crossing
MLS Listing ID MDFR2007536
Sold Date 11/30/21
Style Transitional
Bedrooms 4
Full Baths 3
Half Baths 1
HOA Fees $100/mo
HOA Y/N Y
Abv Grd Liv Area 2,566
Originating Board BRIGHT
Year Built 2019
Annual Tax Amount $7,046
Tax Year 2020
Lot Size 6,998 Sqft
Acres 0.16
Property Description
Perfect 10! Why wait a year for new construction to be built when you can buy this almost new gorgeous Genoa model with main level owner suite! Upgraded to the max! White kitchen cabinetry, white quartz countertops and subway tile, and stunning hickory hardwood floors throughout the entire main level. The spacious kitchen has a charming breakfast area with eastern exposure which lets in light in the morning. It overlooks the family room with its cozy fireplace making this space the perfect hub of the home. Owner suite has a large bathroom and walk-in closet. Convenient main level office and morning room too! Huge TREX deck built by award-winning Casey Fence and Deck extends your living area into the level backyard, perfect for parties or for just enjoying your morning cup of java, steps from the kitchen. Upstairs you will find two bedrooms and a bathroom with dual sinks. The bedrooms are flanked by a loft, perfect as a secondary den, teen hang out space etc. The Genoa model has a great size basement with over 1,600 sq ft of space. Spread out in the expansive rec room, and have guests over in the 4th bedroom with full egress window and full bath. Plenty of space left still for storing all your belongings. Extra wide steps take you straight out from the basement to the backyard. This house sits close to the community dog park and garden and within walking distance to the developing market place too! Come and enjoy all the amenities that Brunswick Crossing has to offer including tennis, fitness center, swimming pool, tot lots and walking trails for miles PLUS take the MARC train from Brunswick to points in MoCo and DC for easy commuting!
Location
State MD
County Frederick
Zoning MXU-PDU
Direction West
Rooms
Other Rooms Breakfast Room, Loft, Office, Recreation Room
Basement Daylight, Full, Connecting Stairway, Fully Finished, Heated, Outside Entrance, Walkout Stairs
Main Level Bedrooms 1
Interior
Hot Water Natural Gas, Tankless
Heating Forced Air
Cooling Central A/C
Flooring Engineered Wood, Carpet, Ceramic Tile
Fireplaces Number 1
Fireplaces Type Gas/Propane
Fireplace Y
Heat Source Natural Gas
Laundry Main Floor
Exterior
Exterior Feature Deck(s), Porch(es)
Garage Garage - Front Entry, Garage Door Opener
Garage Spaces 2.0
Amenities Available Basketball Courts, Common Grounds, Jog/Walk Path, Pool - Outdoor, Soccer Field, Swimming Pool, Tennis Courts, Tot Lots/Playground, Volleyball Courts, Other
Waterfront N
Water Access N
View Garden/Lawn, Mountain
Roof Type Architectural Shingle
Accessibility 2+ Access Exits
Porch Deck(s), Porch(es)
Parking Type Attached Garage
Attached Garage 2
Total Parking Spaces 2
Garage Y
Building
Story 2
Foundation Passive Radon Mitigation, Permanent
Sewer Public Sewer
Water Public
Architectural Style Transitional
Level or Stories 2
Additional Building Above Grade, Below Grade
New Construction N
Schools
Elementary Schools Brunswick
Middle Schools Brunswick
High Schools Brunswick
School District Frederick County Public Schools
Others
HOA Fee Include Common Area Maintenance
Senior Community No
Tax ID 1125598879
Ownership Fee Simple
SqFt Source Assessor
Security Features Electric Alarm
Acceptable Financing Conventional, FHA, USDA, VA, Cash
Listing Terms Conventional, FHA, USDA, VA, Cash
Financing Conventional,FHA,USDA,VA,Cash
Special Listing Condition Standard
Read Less Info
Want to know what your home might be worth? Contact us for a FREE valuation!

Our team is ready to help you sell your home for the highest possible price ASAP

Bought with Marie-Jessie C Bell • Long & Foster Real Estate, Inc.




