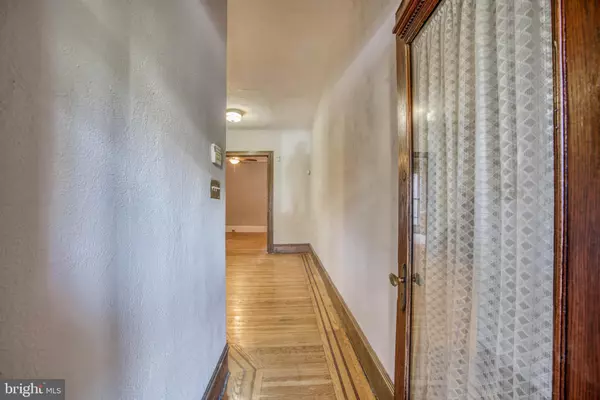For more information regarding the value of a property, please contact us for a free consultation.
Key Details
Sold Price $309,000
Property Type Townhouse
Sub Type Interior Row/Townhouse
Listing Status Sold
Purchase Type For Sale
Square Footage 1,896 sqft
Price per Sqft $162
Subdivision Charles Village
MLS Listing ID MDBA528394
Sold Date 01/19/21
Style Colonial,Traditional
Bedrooms 3
Full Baths 2
HOA Y/N N
Abv Grd Liv Area 1,896
Originating Board BRIGHT
Year Built 1900
Annual Tax Amount $4,561
Tax Year 2019
Lot Size 2,464 Sqft
Acres 0.06
Lot Dimensions 16x154
Property Description
Walk the tree lined streets and enjoy the colorful front porches of this charming updated 3 bedroom, 2 full bath Charles Village townhome Original wood work is in tact to include 8' working pocket doors, ornate oak wainscoting, decorative fireplace and closet built ins. Newly refinished inlay hardwood floors throughout. Freshly painted interior and exterior. Baths updated with new flooring and fixtures. Spacious kitchen with new granite countertops. 9' ceilings and spacious floorplan. Kitchen leads to deck, rear yard and off street parking with a wide accessible alley. Centrally located with easy access to Penn Station, Johns Hopkins University and Union Memorial Hospital.
Location
State MD
County Baltimore City
Zoning R-6
Direction East
Rooms
Other Rooms Bedroom 2, Bedroom 3, Basement, Bedroom 1, Bathroom 2
Basement Other
Interior
Interior Features Built-Ins, Ceiling Fan(s), Dining Area, Floor Plan - Traditional, Formal/Separate Dining Room, Kitchen - Table Space, Recessed Lighting, Skylight(s), Soaking Tub, Upgraded Countertops, Wainscotting, Walk-in Closet(s), Window Treatments, Wood Floors
Hot Water Natural Gas
Heating Radiator
Cooling Ceiling Fan(s), Window Unit(s)
Flooring Hardwood, Vinyl
Fireplaces Number 1
Equipment Built-In Microwave, Dishwasher, Disposal, Dryer, Extra Refrigerator/Freezer, Oven/Range - Electric, Refrigerator, Washer, Water Heater
Appliance Built-In Microwave, Dishwasher, Disposal, Dryer, Extra Refrigerator/Freezer, Oven/Range - Electric, Refrigerator, Washer, Water Heater
Heat Source Natural Gas
Laundry Basement
Exterior
Exterior Feature Deck(s), Balcony, Porch(es)
Garage Spaces 2.0
Fence Partially
Utilities Available Above Ground, Cable TV, Natural Gas Available, Electric Available
Waterfront N
Water Access N
Roof Type Built-Up,Flat
Accessibility None
Porch Deck(s), Balcony, Porch(es)
Parking Type Alley, Off Street, On Street
Total Parking Spaces 2
Garage N
Building
Lot Description Rear Yard
Story 3
Foundation Stone
Sewer Public Sewer
Water Public
Architectural Style Colonial, Traditional
Level or Stories 3
Additional Building Above Grade, Below Grade
Structure Type 9'+ Ceilings,Dry Wall,Plaster Walls,Wood Walls
New Construction N
Schools
School District Baltimore City Public Schools
Others
Pets Allowed Y
Senior Community No
Tax ID 0312163838 009
Ownership Fee Simple
SqFt Source Estimated
Security Features Electric Alarm
Acceptable Financing Cash, Conventional, FHA, FHA 203(k), VA
Horse Property N
Listing Terms Cash, Conventional, FHA, FHA 203(k), VA
Financing Cash,Conventional,FHA,FHA 203(k),VA
Special Listing Condition Standard
Pets Description No Pet Restrictions
Read Less Info
Want to know what your home might be worth? Contact us for a FREE valuation!

Our team is ready to help you sell your home for the highest possible price ASAP

Bought with Melinda G Mente • Coldwell Banker Realty




