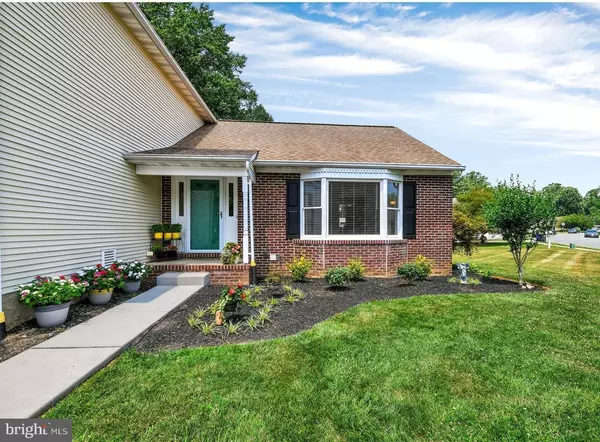For more information regarding the value of a property, please contact us for a free consultation.
Key Details
Sold Price $420,600
Property Type Single Family Home
Sub Type Detached
Listing Status Sold
Purchase Type For Sale
Square Footage 3,016 sqft
Price per Sqft $139
Subdivision Ponderosa Estates
MLS Listing ID MDHR248938
Sold Date 08/25/20
Style Colonial
Bedrooms 4
Full Baths 3
Half Baths 1
HOA Y/N N
Abv Grd Liv Area 2,216
Originating Board BRIGHT
Year Built 1985
Annual Tax Amount $4,030
Tax Year 2020
Lot Size 0.312 Acres
Acres 0.31
Property Description
HITTING ACTIVE STATUS SOONER THAN ANTICIPATED - APPOINTMENTS START TOMORROW, SAT., JULY 11. CALL LIST AGENT ASAP SINCE APPTS ARE BEING REQUESTED AND LIST AGENT IS ARRANGING THEM FOR SATURDAY AND SUNDAY. ****A SUN-FILLED, SPACIOUS HOME AWAITS YOUR VISIT! BE CERTAIN TO VIEW THE ATTACHED VIDEO TOUR OF THIS LOVELY HOME. The covered entry welcomes you to a spacious Foyer. The Living Rm, with its picturesque Bay Window, opens to a generous Dining Room. An updated Kichen features cherry raised-paneled cabinetry, granite counters, all appliances, hardwood floors, and excellent space for your breakfast/dining table. Spacious Family Rm adjoins the Breakfast area, and also features hardwood floors, and a brick-walled fireplace - currently equipped with a heating electric fireplace element. Both the Kitchen and the Family Rm provide access doors to the spacious Deck. Main level hall provides access to and from the garage, a large closet, and the updated Powder Rm. Upper Level: Presently designed with Master Suite featurng a dramatic accent of a 'slight' ceiling vault, a walk-in closet, a second closet, its Master Bath - AND a SITTING ROOM. With its current design, the Sitting Room can easily be BEDROOM 4 - requiring a wall & door (again, SEE VIDEO). Master Bath - Skylight enhances this area, fully ceramic bath, jetted tub, and individual shower. Two additional Bedrooms on this level, and the updated Hall Bath. Lower Level: Bright, cheerfully finished rooms currently offer a 4th Bedroom (or if you make the 4th Bdrm adjustment on the top level, this wold be BDRM 5); another fully finished room - possible play room, exercise room, etc., AND A THIRD FULL BATH! Laundry is housed in a brightly finished separate room. Exterior features: Spacious garage handles 2 cars and good storage area. Huge deck overlooks level yard - perfect for outdoor activities. Landscaping has been updated this year in many areas. NOTES: Interior and Exterior painted 2020. Both sliding doors replaced 2020. HVAC 2016. 2 storm doors 2017. Hall Bath & Powder Rm have been updated. New window blinds 2020. PLEASE: Be ever mindful of COVID 19 guidelines while visiting this house. ALL persons are to wear masks. Preferred that no more than 3 persons be in the home at any given time. We respectfully remind all to maintain social distancing! AGENTS & GUESTS: Please carry, and use, wipes as you walk through the property - Owners still reside in the house. AS ALWAYS, your cooperation on these approaches will be greatly appreciated! AGENTS: Lockbox is a Sentrilock and its location will be disclosed only after appointment is approved and you are notified of the approval.Sellers are asking that appointments be set during the 10 am-3pm AND/OR 5 pm - 8 pm time frames. IF ANY PROBLEM, PLEASE CALL LIST AGENT DIRECTLY.
Location
State MD
County Harford
Zoning R2
Rooms
Other Rooms Living Room, Dining Room, Primary Bedroom, Sitting Room, Bedroom 2, Bedroom 3, Bedroom 4, Kitchen, Family Room, Foyer, Laundry, Other, Recreation Room, Storage Room, Utility Room, Bathroom 2, Bathroom 3, Primary Bathroom, Half Bath
Basement Full, Heated, Improved, Interior Access, Outside Entrance
Interior
Interior Features Breakfast Area, Carpet, Ceiling Fan(s), Dining Area, Family Room Off Kitchen, Floor Plan - Open, Formal/Separate Dining Room, Kitchen - Eat-In, Kitchen - Table Space, Primary Bath(s), Walk-in Closet(s), Wood Floors, Chair Railings, Crown Moldings, Pantry, Skylight(s), Stall Shower, WhirlPool/HotTub
Hot Water Natural Gas
Heating Forced Air
Cooling Ceiling Fan(s), Central A/C
Flooring Carpet, Hardwood, Ceramic Tile
Fireplaces Number 1
Fireplaces Type Brick, Electric, Mantel(s), Other
Equipment Built-In Microwave, Dishwasher, Disposal, Dryer, Exhaust Fan, Extra Refrigerator/Freezer, Icemaker, Microwave, Oven - Single, Oven/Range - Electric, Refrigerator, Washer, Water Heater
Fireplace Y
Window Features Double Pane,Screens,Skylights
Appliance Built-In Microwave, Dishwasher, Disposal, Dryer, Exhaust Fan, Extra Refrigerator/Freezer, Icemaker, Microwave, Oven - Single, Oven/Range - Electric, Refrigerator, Washer, Water Heater
Heat Source Natural Gas
Laundry Lower Floor
Exterior
Exterior Feature Deck(s)
Garage Garage - Front Entry, Garage Door Opener, Inside Access
Garage Spaces 4.0
Waterfront N
Water Access N
View Garden/Lawn, Trees/Woods
Roof Type Architectural Shingle
Accessibility Other
Porch Deck(s)
Road Frontage City/County
Parking Type Attached Garage, Driveway, Off Street, On Street
Attached Garage 2
Total Parking Spaces 4
Garage Y
Building
Lot Description Front Yard, Landscaping, Level, Cul-de-sac, Partly Wooded, Rear Yard, SideYard(s)
Story 3
Sewer Public Sewer
Water Public
Architectural Style Colonial
Level or Stories 3
Additional Building Above Grade, Below Grade
New Construction N
Schools
Elementary Schools Homestead-Wakefield
Middle Schools Bel Air
High Schools Bel Air
School District Harford County Public Schools
Others
Senior Community No
Tax ID 1303188817
Ownership Fee Simple
SqFt Source Assessor
Special Listing Condition Standard
Read Less Info
Want to know what your home might be worth? Contact us for a FREE valuation!

Our team is ready to help you sell your home for the highest possible price ASAP

Bought with Kerri A Tkach • Redfin Corp




