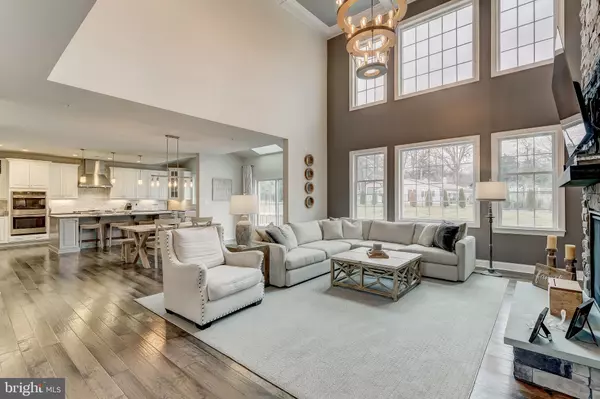For more information regarding the value of a property, please contact us for a free consultation.
Key Details
Sold Price $799,000
Property Type Single Family Home
Sub Type Detached
Listing Status Sold
Purchase Type For Sale
Square Footage 5,807 sqft
Price per Sqft $137
Subdivision The Estates At Cedarday
MLS Listing ID MDHR254342
Sold Date 02/16/21
Style Colonial
Bedrooms 5
Full Baths 5
HOA Fees $55/mo
HOA Y/N Y
Abv Grd Liv Area 4,507
Originating Board BRIGHT
Year Built 2018
Annual Tax Amount $8,529
Tax Year 2020
Lot Size 0.564 Acres
Acres 0.56
Property Description
ALMOST NEW!! Just 2 years old in desirable Cedarday Community! Toll Brothers 5 Bedroom, 5 Full Bath Duke floor plan boasting with many owner upgrades/technology. Meticulously designed 2-story Foyer with open staircase, French doors to Study & wide cased opening to formal Dining Room. 2-story Great Room with stone fireplace & coffered ceiling flows to gourmet Kitchen with granite & stainless steel appliances. Main level Bedroom & Bath. Custom-fitted Mudroom, true 3-car Garage with electric car charger. Sumptuous Master Bedroom with expansive Spa Bath & 3 walk-in closets. Lower Level with 10-foot ceilings, Recreation Room with Klipsch Architectural built-in surround sound & Exercise Room. Gas rough-ins for outdoor kitchen and basement fireplace. Natural gas cooking & heat, hardwood floors, patio, fenced back yard w/sport court & private dog enclosure.
Location
State MD
County Harford
Zoning R1 AG
Rooms
Basement Connecting Stairway, Full, Fully Finished, Sump Pump, Walkout Stairs
Main Level Bedrooms 1
Interior
Interior Features Attic, Breakfast Area, Carpet, Chair Railings, Crown Moldings, Dining Area, Double/Dual Staircase, Entry Level Bedroom, Family Room Off Kitchen, Floor Plan - Open, Formal/Separate Dining Room, Kitchen - Eat-In, Kitchen - Gourmet, Kitchen - Table Space, Kitchen - Island, Pantry, Recessed Lighting, Primary Bath(s), Soaking Tub, Sprinkler System, Tub Shower, Wainscotting, Walk-in Closet(s), Wood Floors
Hot Water Natural Gas
Heating Forced Air, Zoned
Cooling Central A/C, Zoned
Flooring Carpet, Hardwood
Fireplaces Number 1
Fireplaces Type Gas/Propane, Mantel(s), Stone
Equipment Built-In Microwave, Cooktop, Dishwasher, Disposal, Exhaust Fan, Microwave, Range Hood, Refrigerator, Stainless Steel Appliances, Water Heater - High-Efficiency
Fireplace Y
Appliance Built-In Microwave, Cooktop, Dishwasher, Disposal, Exhaust Fan, Microwave, Range Hood, Refrigerator, Stainless Steel Appliances, Water Heater - High-Efficiency
Heat Source Natural Gas
Exterior
Garage Garage Door Opener, Covered Parking, Additional Storage Area, Garage - Side Entry
Garage Spaces 9.0
Fence Rear
Waterfront N
Water Access N
Roof Type Architectural Shingle
Accessibility None
Parking Type Attached Garage, Driveway
Attached Garage 3
Total Parking Spaces 9
Garage Y
Building
Story 3
Sewer Public Sewer
Water Public
Architectural Style Colonial
Level or Stories 3
Additional Building Above Grade, Below Grade
Structure Type 2 Story Ceilings,9'+ Ceilings,Dry Wall,High
New Construction N
Schools
Elementary Schools Homestead-Wakefield
Middle Schools Patterson Mill
High Schools Patterson Mill
School District Harford County Public Schools
Others
HOA Fee Include Common Area Maintenance
Senior Community No
Tax ID 1301396831
Ownership Fee Simple
SqFt Source Assessor
Security Features Security System,Smoke Detector,Sprinkler System - Indoor
Special Listing Condition Standard
Read Less Info
Want to know what your home might be worth? Contact us for a FREE valuation!

Our team is ready to help you sell your home for the highest possible price ASAP

Bought with Melissa M Wright • Keller Williams Gateway LLC




