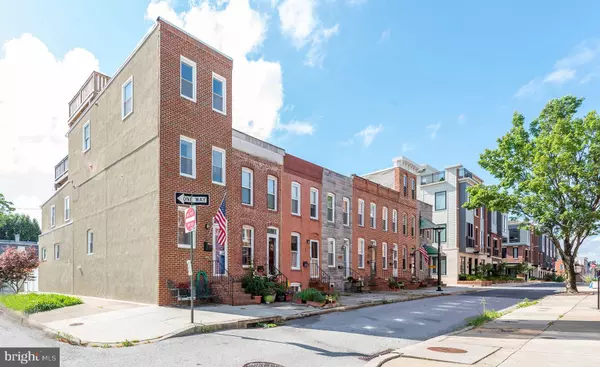For more information regarding the value of a property, please contact us for a free consultation.
Key Details
Sold Price $405,000
Property Type Townhouse
Sub Type End of Row/Townhouse
Listing Status Sold
Purchase Type For Sale
Square Footage 1,944 sqft
Price per Sqft $208
Subdivision Locust Point
MLS Listing ID MDBA516276
Sold Date 11/20/20
Style Traditional
Bedrooms 3
Full Baths 3
Half Baths 1
HOA Y/N N
Abv Grd Liv Area 1,644
Originating Board BRIGHT
Year Built 1875
Annual Tax Amount $9,528
Tax Year 2019
Property Description
Remarkable end-of-group row home in Locust Point is truly turn-key! Rich hardwood floors and streaming natural light highlight the main and upper levels. Main level features a light-filled family room leading to a beautifully updated eat-in kitchen boasting granite counters, stainless steel appliances, 42"cabinets and access to fenced patio which could easily be converted into a parking pad. Ascend to the first upper level to find the conveniently located laundry room, two sizable bedrooms and 2 full baths. The private Owner's suite on the top level features an attached full bathroom, two walk-in closets and access to rooftop deck with incredible panoramic views of Baltimore City skyline, the Inner Harbor and the iconic Domino Sugar sign! Semi-finished lower level offers plenty of storage space as well as a flex room which can be used for recreation, fitness or home office. Complete with new roof and rooftop deck installed in 2019! Locust Point offers easy access to commuter routes and is located just minutes from Federal Hill, Fort McHenry, Harbour East, and so much more! Prepare to fall in love!
Location
State MD
County Baltimore City
Zoning R-8
Rooms
Other Rooms Living Room, Primary Bedroom, Bedroom 2, Bedroom 3, Kitchen, Laundry, Recreation Room, Utility Room
Basement Connecting Stairway, Daylight, Partial, Full, Heated, Improved, Interior Access, Sump Pump
Interior
Interior Features Breakfast Area, Chair Railings, Floor Plan - Open, Kitchen - Eat-In, Kitchen - Table Space, Primary Bath(s), Recessed Lighting, Upgraded Countertops, Walk-in Closet(s), Wood Floors
Hot Water Natural Gas
Heating Forced Air, Zoned
Cooling Central A/C, Programmable Thermostat, Zoned
Flooring Ceramic Tile, Hardwood
Equipment Built-In Microwave, Dishwasher, Disposal, Freezer, Icemaker, Refrigerator, Stainless Steel Appliances, Washer/Dryer Stacked, Water Heater
Fireplace N
Window Features Double Pane,Screens
Appliance Built-In Microwave, Dishwasher, Disposal, Freezer, Icemaker, Refrigerator, Stainless Steel Appliances, Washer/Dryer Stacked, Water Heater
Heat Source Electric, Natural Gas
Laundry Upper Floor
Exterior
Exterior Feature Deck(s), Patio(s)
Fence Rear, Vinyl
Utilities Available Above Ground, Cable TV Available, Phone Available
Waterfront N
Water Access N
View City
Roof Type Cool/White,Flat,Rubber
Accessibility None
Porch Deck(s), Patio(s)
Parking Type On Street
Garage N
Building
Lot Description Cleared, Rear Yard
Story 3
Sewer Public Sewer
Water Public
Architectural Style Traditional
Level or Stories 3
Additional Building Above Grade, Below Grade
Structure Type Dry Wall
New Construction N
Schools
Elementary Schools Call School Board
Middle Schools Call School Board
High Schools Call School Board
School District Baltimore City Public Schools
Others
Senior Community No
Tax ID 0324121989 027
Ownership Fee Simple
SqFt Source Estimated
Special Listing Condition Standard
Read Less Info
Want to know what your home might be worth? Contact us for a FREE valuation!

Our team is ready to help you sell your home for the highest possible price ASAP

Bought with Sheila Schreiner • Keller Williams Flagship of Maryland




