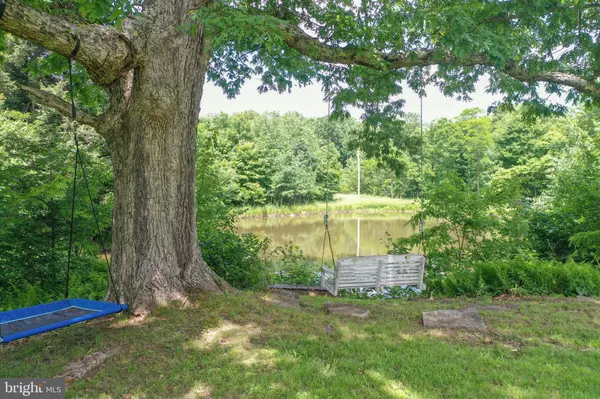For more information regarding the value of a property, please contact us for a free consultation.
Key Details
Sold Price $565,000
Property Type Single Family Home
Sub Type Detached
Listing Status Sold
Purchase Type For Sale
Square Footage 4,096 sqft
Price per Sqft $137
Subdivision Bethlehem
MLS Listing ID MDGA2000238
Sold Date 09/15/21
Style Craftsman,Post & Beam
Bedrooms 4
Full Baths 4
HOA Y/N N
Abv Grd Liv Area 2,528
Originating Board BRIGHT
Year Built 2007
Tax Year 2020
Lot Size 35.000 Acres
Acres 35.0
Property Description
Youre going to LOVE this beautiful country setting on (35) acres with a custom-crafted post & beam chalet-style home! You are welcomed by a private 43-foot covered front porch that overlooks the spring-fed pond, stone fire pit and beautiful garden area that has been designed and maintained by the current owner who is a certified Master Gardener. Inside this stunning 4BR/4BA home, you will find beamed cathedral ceilings, double-paned tilt-in windows, a gas fireplace with a stone hearth, and hardwood flooring with radiant floor heat. The kitchen features custom lighting and cabinetry, a butcher block island with storage, and a large walk-in pantry. The home was designed with maximum flexibility and accessibility in mind. The main level features wide entrances and doorways and a master suite with separate entrance that was formerly an Airbnb rental. A second master suite upstairs offers a spacious loft that can serve as a sitting area or play space for the (grand)kids. There is also a fully finished lower level that features poured concrete floors with radiant heat and a beautiful private stone patio with separate entrance. The lower level could easily serve as an in-law suite or rental unit. A spacious rear deck is perfect for summer barbeques and has an accessible ramp to the back entrance of the home. The full-sized mud room with a built-in bench, closets, cabinets, washtub and washer/dryer makes the back entrance ideal for all seasons. The 35 acres includes ample gardening space, a custom-built chicken coop, a field with a barn and livestock well, and woods with trails that provide access to hunting and offer sensational views of the surrounding area. If youre looking for a relaxed and more self-sufficient lifestyle, but youre not willing to compromise on style and comfort, then look no further. Youve found your dream home!
Location
State MD
County Garrett
Zoning NO ZONING
Rooms
Other Rooms Bedroom 2, Bedroom 3, Bedroom 4, Kitchen, Family Room, Bedroom 1, Great Room, Loft, Other, Office, Storage Room, Utility Room
Basement Fully Finished, Daylight, Partial, Connecting Stairway, Heated, Improved, Outside Entrance, Windows
Main Level Bedrooms 2
Interior
Interior Features 2nd Kitchen, Ceiling Fan(s), Combination Dining/Living, Kitchen - Country, Kitchen - Island, Pantry, Wood Floors
Hot Water Electric
Heating Hot Water
Cooling Ceiling Fan(s), Window Unit(s)
Fireplaces Number 1
Fireplaces Type Gas/Propane
Equipment Dishwasher, Dryer, Oven/Range - Gas, Range Hood, Refrigerator, Washer
Furnishings No
Fireplace Y
Window Features Skylights
Appliance Dishwasher, Dryer, Oven/Range - Gas, Range Hood, Refrigerator, Washer
Heat Source Propane - Leased
Laundry Main Floor
Exterior
Exterior Feature Patio(s), Porch(es)
Garage Spaces 6.0
Carport Spaces 2
Utilities Available Propane
Waterfront N
Water Access Y
View Creek/Stream, Pond, Scenic Vista
Roof Type Architectural Shingle
Accessibility Ramp - Main Level
Porch Patio(s), Porch(es)
Parking Type Detached Carport, Driveway
Total Parking Spaces 6
Garage N
Building
Lot Description Backs to Trees, Front Yard, Landscaping, Partly Wooded, Pond, Premium, Rear Yard, Road Frontage, SideYard(s), Stream/Creek
Story 3
Foundation Concrete Perimeter
Sewer Septic Exists
Water Well
Architectural Style Craftsman, Post & Beam
Level or Stories 3
Additional Building Above Grade, Below Grade
New Construction N
Schools
School District Garrett County Public Schools
Others
Senior Community No
Tax ID 1216004456
Ownership Fee Simple
SqFt Source Estimated
Horse Property Y
Horse Feature Horse Trails, Stable(s)
Special Listing Condition Standard
Read Less Info
Want to know what your home might be worth? Contact us for a FREE valuation!

Our team is ready to help you sell your home for the highest possible price ASAP

Bought with Elizabeth S Spiker Holcomb • Taylor Made Deep Creek Vacations & Sales




