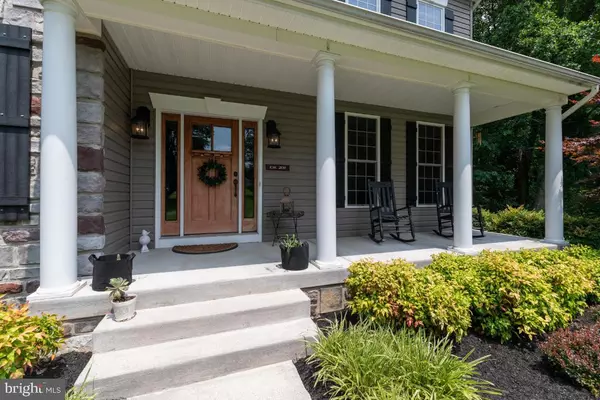For more information regarding the value of a property, please contact us for a free consultation.
Key Details
Sold Price $770,000
Property Type Single Family Home
Sub Type Detached
Listing Status Sold
Purchase Type For Sale
Square Footage 3,766 sqft
Price per Sqft $204
Subdivision Priestford Overlook
MLS Listing ID MDHR2001458
Sold Date 09/17/21
Style Colonial,Traditional
Bedrooms 4
Full Baths 3
Half Baths 1
HOA Y/N N
Abv Grd Liv Area 3,766
Originating Board BRIGHT
Year Built 2011
Annual Tax Amount $5,906
Tax Year 2020
Lot Size 8.880 Acres
Acres 8.88
Property Description
Luxury living at it's finest, yet conveniently located minutes from Bel Air. Looking for that tranquil lifestyle, look no further. Rarely available in the Harford County and surrounding area. Located on cul-de-sac and private drive, you will find 5,000 Sq Ft custom stone colonial home nestled on 8.88 acres. This 4 bedroom 3.5 bath home has many features and offers a great lifestyle for any family. The gourmet kitchen gives this home the perfect flow for entertaining and large family gatherings. Some of the many great features and upgrades includes hardwood flooring, crown molding, tray ceiling, built-in appliances upgraded counter tops. Kitchen has custom cabinetry, pendant lighting over island, S/S appliances with tile backsplash. Wood flooring on the first floor and 9' ceiling. 1st floor professional office with French doors with a great view of the backyard. Family room offers gas fireplace with mantel and windows on either side of fireplace. Family room located off kitchen and over looks back wooded lot and stone patio. Formal dining room is located off kitchen and flows into sitting area which gives an open concept feel that brings people together. The view from the primary suite over looks 2 sprawling acre wooded lot. It also features large sitting area his and her walk-in closets and sink vanity. The owners thought of everything when designing the master suite. In addition to the suite there's 3 oversized bedrooms with all hardwood flooring and walk-in closet and large spacious full bath. Fully finished basement with brand new carpet and a full bath with tub and shower. The backyard is open and perfect for entertaining. Outside speakers and lights. Large stone patio, professional landscaping and fire pit all nestled on 8.88 acres of private wooded lot. TAKE THE VIRTUAL TOUR!!
Location
State MD
County Harford
Zoning AG
Rooms
Other Rooms Living Room, Dining Room, Primary Bedroom, Bedroom 2, Bedroom 3, Bedroom 4, Kitchen, Game Room, Family Room, Basement, Foyer, Breakfast Room, Study, Laundry, Bathroom 2, Primary Bathroom
Basement Connecting Stairway, Daylight, Partial, Fully Finished, Full, Heated, Improved, Interior Access, Outside Entrance, Rear Entrance, Space For Rooms, Walkout Stairs, Sump Pump, Windows
Interior
Interior Features Breakfast Area, Carpet, Ceiling Fan(s), Dining Area, Family Room Off Kitchen, Floor Plan - Open, Floor Plan - Traditional, Formal/Separate Dining Room, Kitchen - Gourmet, Kitchen - Island, Kitchen - Table Space, Pantry, Primary Bath(s), Recessed Lighting, Bathroom - Tub Shower, Upgraded Countertops, Walk-in Closet(s)
Hot Water Bottled Gas
Heating Forced Air
Cooling Ceiling Fan(s), Central A/C, Dehumidifier, Programmable Thermostat, Zoned
Flooring Ceramic Tile, Wood, Carpet
Fireplaces Number 1
Fireplaces Type Gas/Propane, Mantel(s)
Equipment Built-In Microwave, Dishwasher, Exhaust Fan, Icemaker, Microwave, Oven - Self Cleaning, Oven - Double, Stainless Steel Appliances, Washer - Front Loading, Water Dispenser, Water Heater, Refrigerator, Dryer - Front Loading, Cooktop
Furnishings No
Fireplace Y
Appliance Built-In Microwave, Dishwasher, Exhaust Fan, Icemaker, Microwave, Oven - Self Cleaning, Oven - Double, Stainless Steel Appliances, Washer - Front Loading, Water Dispenser, Water Heater, Refrigerator, Dryer - Front Loading, Cooktop
Heat Source Propane - Leased
Laundry Main Floor
Exterior
Exterior Feature Patio(s), Porch(es)
Garage Additional Storage Area, Covered Parking, Garage - Side Entry, Garage Door Opener, Inside Access, Oversized
Garage Spaces 8.0
Utilities Available Multiple Phone Lines, Propane
Waterfront N
Water Access N
View Trees/Woods
Accessibility None
Porch Patio(s), Porch(es)
Parking Type Attached Garage, Driveway
Attached Garage 3
Total Parking Spaces 8
Garage Y
Building
Lot Description Landscaping, Open, Partly Wooded, Premium, Private, Rear Yard, Trees/Wooded
Story 3
Sewer On Site Septic, Septic Pump, Private Sewer
Water Well, Conditioner, Filter, Holding Tank, Private, Private/Community Water
Architectural Style Colonial, Traditional
Level or Stories 3
Additional Building Above Grade, Below Grade
Structure Type 2 Story Ceilings,9'+ Ceilings,Cathedral Ceilings,Dry Wall,High,Tray Ceilings,Vaulted Ceilings
New Construction N
Schools
School District Harford County Public Schools
Others
Senior Community No
Tax ID 1305063299
Ownership Fee Simple
SqFt Source Assessor
Special Listing Condition Standard
Read Less Info
Want to know what your home might be worth? Contact us for a FREE valuation!

Our team is ready to help you sell your home for the highest possible price ASAP

Bought with Blandy P Becker • Long & Foster Real Estate, Inc.




