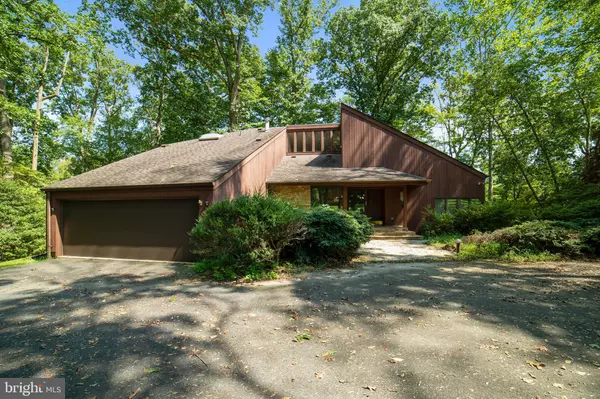For more information regarding the value of a property, please contact us for a free consultation.
Key Details
Sold Price $500,000
Property Type Single Family Home
Sub Type Detached
Listing Status Sold
Purchase Type For Sale
Square Footage 3,974 sqft
Price per Sqft $125
Subdivision None Available
MLS Listing ID MDHR251376
Sold Date 11/19/20
Style Contemporary
Bedrooms 5
Full Baths 3
Half Baths 1
HOA Y/N N
Abv Grd Liv Area 3,974
Originating Board BRIGHT
Year Built 1980
Annual Tax Amount $5,940
Tax Year 2020
Lot Size 3.070 Acres
Acres 3.07
Property Description
This beautiful custom Lacey Francis home in Bel Air is truly a treasure, and a rare listing you should act on fast. The construction here offers five beds and four baths (three full, one half) across its substantial 3,976 finished sq ft, and there is a lot to fall in love with in between! The elegant style of this home cannot be understated! The main floor's unique and semi-open layout situates a number of living spaces among vaulted ceilings and lots of natural light. Upon entering, the most prominent initial space is the open living room and entertainment area, with hardwood floors and great corner light. The central gourmet kitchen is spacious with sleek black granite countertops wrapping around the stone, an exposed chimney of the rear family room, double wall-embedded oven, tile backsplash, a wet bar, and an array of spacious modern cabinets. The family room around the corner from the kitchen has large, semi-skylight windows, with an excellent view of the stream, that extend from the wall to ceiling, new carpeting, and a prominent wood fireplace with floor to ceiling stone masonry. The breakfast area is adjacent to the kitchen and has sliding glass doors that leads to the screened-in deck. While most of the structure's bedrooms are on the lower floor, this structure's owner's suite is on the main level and is a bright and spacious corner room with a luxurious ensuite bath and a private deck overlooking the stream. The enormous owner's bath has dual granite vanities, a wonderful skylight over the large jacuzzi tub, an over-sized walk-in two-person shower, and a huge walk-in closet! Throughout the lower level of the home, we find pristine carpet and recessed lights, and features a working wood potbelly stove that heats the entire house. Each bedroom is substantial, gets good natural light, and has a dedicated closet. The laundry area is on this floor and comes included with high-efficiency washer and dryer appliances. Additionally, there is a large workroom with a huge storage closet! There are premium outdoor spaces all around the home, in addition to the covered deck by the kitchen, there are two external decks around the home, with one of them being brand new! This home is also dog-ready, with a large indoor-outdoor dog house! Other great features of the home include a brand new water heater and a two-car garage! Living at 800 St Andrews Way, you will be nestled on a quiet, forested private lot, in a beautiful area of Bel Air, next door to Maryland Golf & Country Club; you will be not far from downtown Bel Air either, and its array of local-favorite eateries and other important amenities. Enquire today about this special listing; you won't find anything else like this custom designer construction, and it's ready to become your new home today!
Location
State MD
County Harford
Zoning R1
Rooms
Other Rooms Living Room, Dining Room, Primary Bedroom, Bedroom 2, Bedroom 3, Bedroom 4, Kitchen, Den, Foyer, Great Room, Laundry, Other, Workshop, Bathroom 2, Bathroom 3, Primary Bathroom, Half Bath, Screened Porch
Main Level Bedrooms 1
Interior
Interior Features Breakfast Area, Kitchen - Country, Kitchen - Gourmet, Attic, Butlers Pantry, Ceiling Fan(s), Upgraded Countertops, Walk-in Closet(s), Water Treat System, Wet/Dry Bar, WhirlPool/HotTub
Hot Water 60+ Gallon Tank, Propane
Heating Forced Air
Cooling Central A/C
Fireplaces Number 1
Fireplaces Type Brick, Mantel(s), Stone, Wood
Fireplace Y
Heat Source Other
Laundry Lower Floor
Exterior
Exterior Feature Deck(s), Enclosed, Porch(es), Screened
Garage Garage - Side Entry, Garage Door Opener, Inside Access
Garage Spaces 5.0
Waterfront N
Water Access N
Accessibility None
Porch Deck(s), Enclosed, Porch(es), Screened
Parking Type Attached Garage, Driveway
Attached Garage 2
Total Parking Spaces 5
Garage Y
Building
Lot Description Backs to Trees, Front Yard, Landscaping, No Thru Street, Rear Yard, Secluded, SideYard(s), Trees/Wooded
Story 2
Sewer Public Sewer
Water Well
Architectural Style Contemporary
Level or Stories 2
Additional Building Above Grade, Below Grade
New Construction N
Schools
School District Harford County Public Schools
Others
Senior Community No
Tax ID 1303058581
Ownership Fee Simple
SqFt Source Assessor
Security Features Carbon Monoxide Detector(s),Fire Detection System,Monitored,Security System,Smoke Detector
Special Listing Condition Standard
Read Less Info
Want to know what your home might be worth? Contact us for a FREE valuation!

Our team is ready to help you sell your home for the highest possible price ASAP

Bought with Mark D Simone • Keller Williams Legacy




