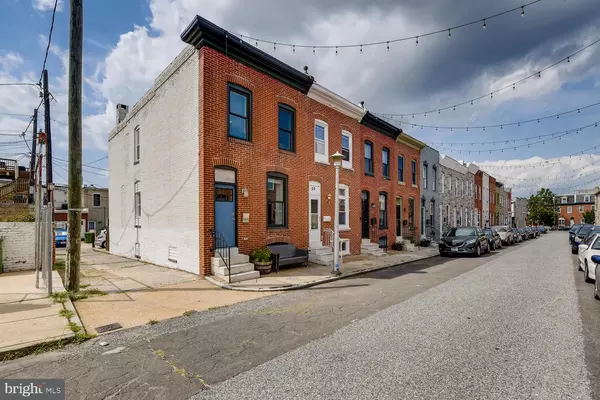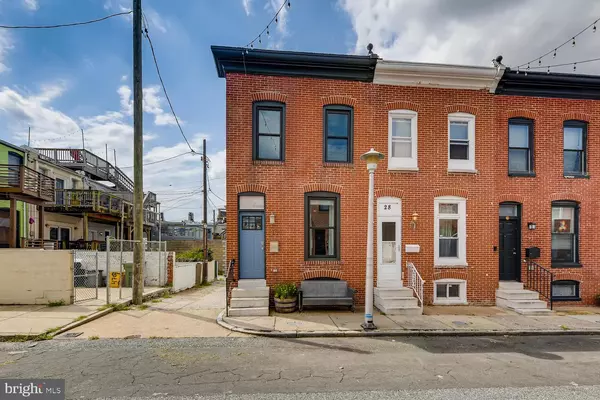For more information regarding the value of a property, please contact us for a free consultation.
Key Details
Sold Price $249,000
Property Type Townhouse
Sub Type End of Row/Townhouse
Listing Status Sold
Purchase Type For Sale
Square Footage 1,120 sqft
Price per Sqft $222
Subdivision Patterson Park
MLS Listing ID MDBA522626
Sold Date 11/18/20
Style Federal
Bedrooms 2
Full Baths 1
Half Baths 1
HOA Y/N N
Abv Grd Liv Area 1,120
Originating Board BRIGHT
Year Built 1904
Annual Tax Amount $3,805
Tax Year 2019
Property Description
Don't miss your opportunity to live on one of Patterson Park's most popular blocks, affectionately known as R-Unit. This sleek end of group row home features so many nice interior touches including granite kitchen counter tops, stainless steel appliances, and hardwood floors. Outdoor entertaining is easy thanks to the rear deck, right off the kitchen. Don't worry about street parking, this home has it's own private parking pad! The roof just had a new silver coat and seal in January 2020. The second floor features a very chic and spacious Primary Bedroom, and the 2nd bedroom is also generously sized. The 2nd floor full bathroom was remodeled in 2016. For convenience, there is also main floor powder room. The basement offers a fully finished side which is perfect for extra living space/Den/Office/Guest Space. There is also a storage/utility area where you will find the washer and dryer, and enough storage space to hide and tuck away something as large as a kayak. The home is only 310 steps away from all of the outdoor fun Patterson Park has to offer, and within easy walking distance to some favorite neighborhood restaurant/hangouts...including a new Pie Shop opening soon! But wait...there's more: With an acceptable offer, the sellers will provide a 1 year Home Warranty.
Location
State MD
County Baltimore City
Zoning R-8
Rooms
Other Rooms Living Room, Primary Bedroom, Bedroom 2, Kitchen, Den, Basement, Utility Room, Bathroom 1, Bathroom 2
Basement Partially Finished
Interior
Interior Features Ceiling Fan(s), Carpet, Soaking Tub, Wood Floors, Floor Plan - Open, Kitchen - Eat-In
Hot Water Natural Gas
Heating Forced Air
Cooling Central A/C
Equipment Dishwasher, Dryer, Built-In Microwave, Oven/Range - Gas, Refrigerator, Washer
Appliance Dishwasher, Dryer, Built-In Microwave, Oven/Range - Gas, Refrigerator, Washer
Heat Source Natural Gas
Laundry Basement
Exterior
Waterfront N
Water Access N
Accessibility None
Parking Type Off Street
Garage N
Building
Story 3
Sewer Public Sewer
Water Public
Architectural Style Federal
Level or Stories 3
Additional Building Above Grade, Below Grade
New Construction N
Schools
School District Baltimore City Public Schools
Others
Senior Community No
Tax ID 0301141743 071
Ownership Fee Simple
SqFt Source Estimated
Acceptable Financing Conventional, FHA, Cash, VA
Listing Terms Conventional, FHA, Cash, VA
Financing Conventional,FHA,Cash,VA
Special Listing Condition Standard
Read Less Info
Want to know what your home might be worth? Contact us for a FREE valuation!

Our team is ready to help you sell your home for the highest possible price ASAP

Bought with Jenelle Merritt • Cummings & Co. Realtors




