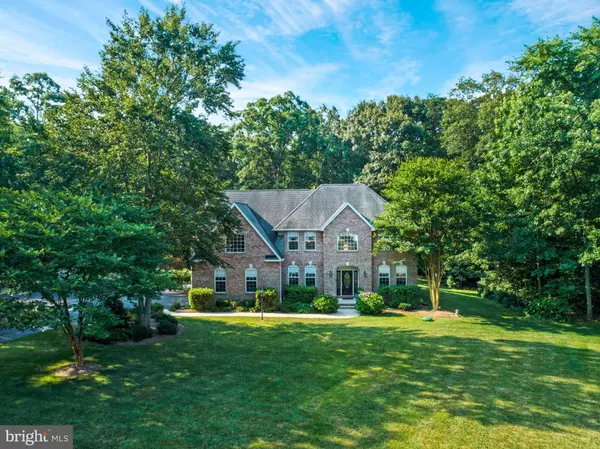For more information regarding the value of a property, please contact us for a free consultation.
Key Details
Sold Price $665,000
Property Type Single Family Home
Sub Type Detached
Listing Status Sold
Purchase Type For Sale
Square Footage 4,578 sqft
Price per Sqft $145
Subdivision Locust Grove
MLS Listing ID MDCH2001148
Sold Date 09/15/21
Style Colonial,Traditional
Bedrooms 4
Full Baths 3
Half Baths 1
HOA Y/N N
Abv Grd Liv Area 3,308
Originating Board BRIGHT
Year Built 1999
Annual Tax Amount $6,583
Tax Year 2020
Lot Size 2.600 Acres
Acres 2.6
Property Description
Lovely established landscaping surrounds the home and street entrance, which adds a warm, peaceful welcoming every time you pull into the drive. JUST VALUE PRICED AT $665,000. 00 There is a 9-zone, front lawn underground lawn sprinkler system that can be used in dry times and lessens the burden of hand-watering. The natural light is abundant which adds a cheeriness to the interior. Spacious rooms offers many options in how you can fill the space to make it your home. There is even room for a 1st floor office/den/study that gains added privacy when the French doors are closed. The main floor has a blend of traditional-open layout. The large kitchen boasts an island for 3 barstools, room for a table/chairs and has a built in desk space too... a great area known to have many guests/family members gather while waiting for dinner. With a low wall and a column, the view from the kitchen takes you right into the family room. In the colder months, you can enjoy the flicker of the flames in the ventless fireplace. Just outside the kitchen's French door is a fantastic deck that offers so much. Room to entertain; solitude for the morning cup of tea/coffee with the paper or just planning your day; a fun cookout; birdwatching; reading - whatever you may enjoy, this may just become your favorite outdoor space. You will also be able to plan for formal dining as well in the separate dining room. All the while, the first floor flow is perfect for entertaining few or many guests! On the 2nd level, the main bedroom can easily transition into a special escape. There is room for your favorite recliner, chaise, knitting nook, reading books; can accommodate larger beds, plus the bathroom is a luxurious room itself. Large soaking tub, separate shower, walk-in closets and more. There are 3 more bedrooms across the open hallway that overlooks the foyer and family room. How about some more space for all the things in life... the finished basement has an incredible, built-in cherry wet bar, storage and counter space; room for a dining table; the entertainment center/tv cabinet conveys; there is a full bath; additional separate rooms for an office, gym or even guests. There is a door that takes you up and outside just outside this extra room. This home is lovingly maintained and it truly shows. Come see and maybe it will be just right for you.
Location
State MD
County Charles
Zoning RC
Rooms
Other Rooms Living Room, Dining Room, Primary Bedroom, Bedroom 2, Bedroom 3, Bedroom 4, Kitchen, Family Room, Laundry, Office, Storage Room, Bathroom 1, Hobby Room, Primary Bathroom, Full Bath, Half Bath
Basement Full, Heated, Improved, Outside Entrance, Walkout Stairs, Windows, Sump Pump, Fully Finished
Interior
Interior Features Bar, Carpet, Cedar Closet(s), Ceiling Fan(s), Dining Area, Family Room Off Kitchen, Floor Plan - Traditional, Formal/Separate Dining Room, Kitchen - Eat-In, Kitchen - Island, Kitchen - Table Space, Pantry, Walk-in Closet(s), Wet/Dry Bar, Window Treatments
Hot Water Oil
Heating Heat Pump - Oil BackUp, Heat Pump(s)
Cooling Ceiling Fan(s), Central A/C, Heat Pump(s)
Flooring Carpet, Ceramic Tile, Vinyl
Fireplaces Number 1
Fireplaces Type Other
Equipment Built-In Microwave, Cooktop, Dishwasher, Dryer - Electric, Extra Refrigerator/Freezer, Oven - Wall, Oven/Range - Electric, Refrigerator, Washer, Water Heater
Furnishings No
Fireplace Y
Window Features Double Pane,Screens
Appliance Built-In Microwave, Cooktop, Dishwasher, Dryer - Electric, Extra Refrigerator/Freezer, Oven - Wall, Oven/Range - Electric, Refrigerator, Washer, Water Heater
Heat Source Electric, Oil
Laundry Main Floor
Exterior
Exterior Feature Deck(s)
Garage Garage Door Opener, Garage - Side Entry, Additional Storage Area, Inside Access
Garage Spaces 10.0
Utilities Available Under Ground, Cable TV, Phone
Waterfront N
Water Access N
View Garden/Lawn, Street, Trees/Woods
Roof Type Asphalt
Street Surface Paved
Accessibility Chairlift, Level Entry - Main
Porch Deck(s)
Road Frontage City/County, Public
Parking Type Attached Garage, Driveway, On Street
Attached Garage 2
Total Parking Spaces 10
Garage Y
Building
Lot Description Backs to Trees, Front Yard, Landscaping, Level, Private, Rear Yard, SideYard(s), Trees/Wooded
Story 3
Sewer On Site Septic
Water Private, Well
Architectural Style Colonial, Traditional
Level or Stories 3
Additional Building Above Grade, Below Grade
Structure Type 9'+ Ceilings,Cathedral Ceilings
New Construction N
Schools
High Schools Maurice J. Mcdonough
School District Charles County Public Schools
Others
Senior Community No
Tax ID 0901059386
Ownership Fee Simple
SqFt Source Assessor
Security Features Carbon Monoxide Detector(s),Intercom,Smoke Detector
Special Listing Condition Standard
Read Less Info
Want to know what your home might be worth? Contact us for a FREE valuation!

Our team is ready to help you sell your home for the highest possible price ASAP

Bought with Elizabeth W Wills • RE/MAX One




