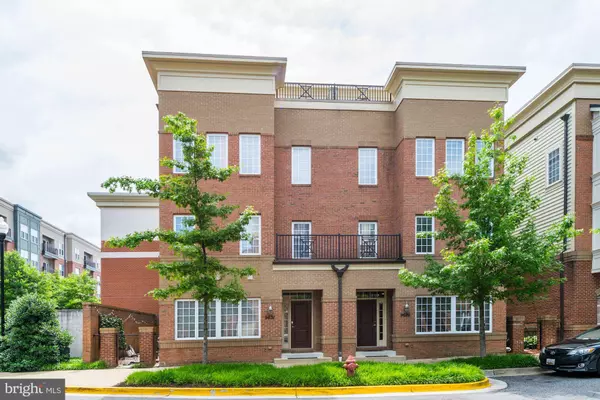For more information regarding the value of a property, please contact us for a free consultation.
Key Details
Sold Price $441,000
Property Type Condo
Sub Type Condo/Co-op
Listing Status Sold
Purchase Type For Sale
Square Footage 3,182 sqft
Price per Sqft $138
Subdivision The Towns At North College Park
MLS Listing ID MDPG531238
Sold Date 03/13/20
Style Contemporary
Bedrooms 3
Full Baths 4
Half Baths 1
Condo Fees $170/mo
HOA Y/N N
Abv Grd Liv Area 3,182
Originating Board BRIGHT
Year Built 2009
Annual Tax Amount $7,907
Tax Year 2019
Property Description
This 4 level townhome is one of the largest on the market in the College Park area. At over 3000 square feet and 4 levels of finished space, freshly painted with new carpet, you can move right into this turn key home! Main level has open floor plan with hardwood floors, living room, two dining areas with a gas fireplace, patio, gourmet kitchen, and half bath. Downstairs is the fully finished basement with hard wood floors, a large family room, den, full bath, utility room and entrance from the garage. The 2nd floor is the master suite and sitting room. The master suite wouldn't be complete without an attached master bath with two vanities and a separate shower and soaking tub. Through the master bath you have access to a large walk in closet. Also on the 2nd floor is the laundry room with sink and an extra large storage room. The third level has two additional bedroom suites complete with their own walk in closets and attached full baths. The third floor also has an open area in between the bedrooms that you can use a number of ways, for example, a sitting area or additional office space. The top level has access to one of the largest roof top terraces around. Great for BBQs or watching the 4th of July fireworks! Easy access to shopping and restaurants like Milk & Honey or walk across the street to IKEA! Come by and check out this rare opportunity to purchase in the Towns at North College Park!!
Location
State MD
County Prince Georges
Zoning MXT
Direction West
Rooms
Other Rooms Living Room, Dining Room, Primary Bedroom, Bedroom 2, Bedroom 3, Kitchen, Family Room, Den, Breakfast Room, Bathroom 1, Bathroom 2, Bathroom 3, Bonus Room, Primary Bathroom
Basement Connecting Stairway, Fully Finished, Heated, Outside Entrance, Interior Access, Walkout Stairs
Interior
Interior Features Breakfast Area, Bar, Carpet, Floor Plan - Open, Kitchen - Gourmet, Primary Bath(s), Pantry, Recessed Lighting, Sprinkler System, Walk-in Closet(s), Wood Floors
Hot Water Electric
Heating Heat Pump(s)
Cooling Central A/C
Flooring Hardwood, Ceramic Tile, Carpet
Fireplaces Number 1
Fireplaces Type Fireplace - Glass Doors, Gas/Propane, Screen
Equipment Built-In Microwave, Dishwasher, Disposal, Dryer - Front Loading, Oven/Range - Gas, Refrigerator, Washer - Front Loading, Water Heater
Fireplace Y
Appliance Built-In Microwave, Dishwasher, Disposal, Dryer - Front Loading, Oven/Range - Gas, Refrigerator, Washer - Front Loading, Water Heater
Heat Source Natural Gas
Laundry Upper Floor, Washer In Unit, Dryer In Unit
Exterior
Exterior Feature Roof, Terrace
Garage Covered Parking, Garage Door Opener, Underground, Inside Access
Garage Spaces 2.0
Parking On Site 2
Amenities Available Common Grounds, Reserved/Assigned Parking
Waterfront N
Water Access N
Accessibility None
Porch Roof, Terrace
Parking Type Attached Garage, Parking Lot
Attached Garage 2
Total Parking Spaces 2
Garage Y
Building
Story 3+
Sewer Public Sewer
Water Public
Architectural Style Contemporary
Level or Stories 3+
Additional Building Above Grade, Below Grade
New Construction N
Schools
School District Prince George'S County Public Schools
Others
Pets Allowed Y
HOA Fee Include Trash,Reserve Funds,Insurance,Ext Bldg Maint
Senior Community No
Tax ID 17013999851
Ownership Condominium
Security Features Smoke Detector,Carbon Monoxide Detector(s),Security System
Acceptable Financing Conventional, Cash, FHA, VA
Horse Property N
Listing Terms Conventional, Cash, FHA, VA
Financing Conventional,Cash,FHA,VA
Special Listing Condition Standard
Pets Description No Pet Restrictions
Read Less Info
Want to know what your home might be worth? Contact us for a FREE valuation!

Our team is ready to help you sell your home for the highest possible price ASAP

Bought with Lorin Culver • Coldwell Banker Realty




