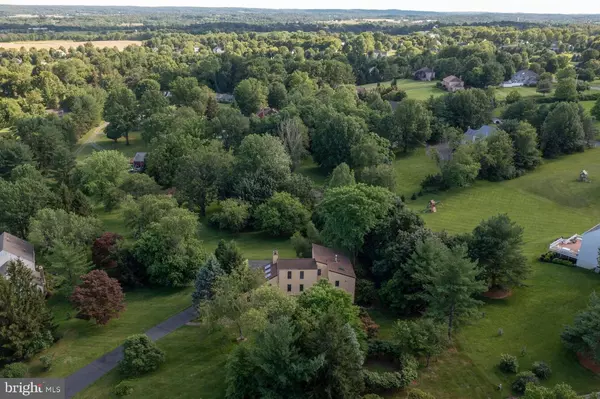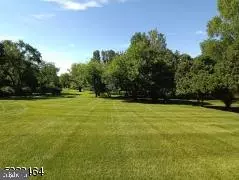For more information regarding the value of a property, please contact us for a free consultation.
Key Details
Sold Price $540,000
Property Type Single Family Home
Sub Type Detached
Listing Status Sold
Purchase Type For Sale
Square Footage 2,799 sqft
Price per Sqft $192
Subdivision None Available
MLS Listing ID NJHT2000180
Sold Date 09/20/21
Style Contemporary,Colonial
Bedrooms 4
Full Baths 3
HOA Y/N N
Abv Grd Liv Area 2,799
Originating Board BRIGHT
Year Built 1984
Annual Tax Amount $11,513
Tax Year 2020
Lot Size 1.468 Acres
Acres 1.47
Lot Dimensions 0.00 x 0.00
Property Description
PRIVATELY set on a premium neighborhood lot with 1.4 acres of idyllic grounds, is this SPACIOUS and UPDATED custom home! In addition to a beautifully renovated gourmet center isle granite, cherry & stainless steel chef s kit, there are 3 full bathrooms that have all just been handsomely updated! Other updates include newer vinyl siding, Anderson thermal pane windows, a paver stone patio and newer natural gas furnace and central air. The dramatic floor plan offers vaulted ceilings and an expanse of windows and glass doors to the 2-tier deck, covered patio and amazing backyard! Flexible floor plan with home office space, potential in-law suite and room for everyone!
Location
State NJ
County Hunterdon
Area Raritan Twp (21021)
Zoning R-3
Rooms
Other Rooms Living Room, Dining Room, Primary Bedroom, Bedroom 2, Bedroom 3, Bedroom 4, Kitchen, Family Room, Foyer, Laundry, Office, Bathroom 2, Bathroom 3, Primary Bathroom
Basement Walkout Level
Main Level Bedrooms 1
Interior
Interior Features Bar, Kitchen - Island, Wood Floors
Hot Water Natural Gas
Heating Forced Air
Cooling Central A/C
Flooring Carpet, Hardwood, Ceramic Tile
Fireplaces Number 2
Fireplaces Type Brick
Equipment Built-In Microwave, Dishwasher, Dryer, Oven/Range - Electric, Refrigerator, Washer
Fireplace Y
Appliance Built-In Microwave, Dishwasher, Dryer, Oven/Range - Electric, Refrigerator, Washer
Heat Source Natural Gas
Laundry Has Laundry
Exterior
Garage Garage - Side Entry
Garage Spaces 2.0
Utilities Available Natural Gas Available
Waterfront N
Water Access N
Roof Type Asbestos Shingle
Accessibility Other
Attached Garage 2
Total Parking Spaces 2
Garage Y
Building
Lot Description Front Yard, Open, Partly Wooded
Story 2
Sewer On Site Septic
Water Well
Architectural Style Contemporary, Colonial
Level or Stories 2
Additional Building Above Grade, Below Grade
New Construction N
Schools
Middle Schools J P Case
High Schools North Hunterdon H.S.
School District Hunterdon Central Regiona Schools
Others
Senior Community No
Tax ID 21-00078 02-00007
Ownership Fee Simple
SqFt Source Estimated
Acceptable Financing Cash, Conventional, FHA, USDA, VA
Listing Terms Cash, Conventional, FHA, USDA, VA
Financing Cash,Conventional,FHA,USDA,VA
Special Listing Condition Standard
Read Less Info
Want to know what your home might be worth? Contact us for a FREE valuation!

Our team is ready to help you sell your home for the highest possible price ASAP

Bought with Brandon Richard Goglia • Keller Williams Real Estate-Clinton




