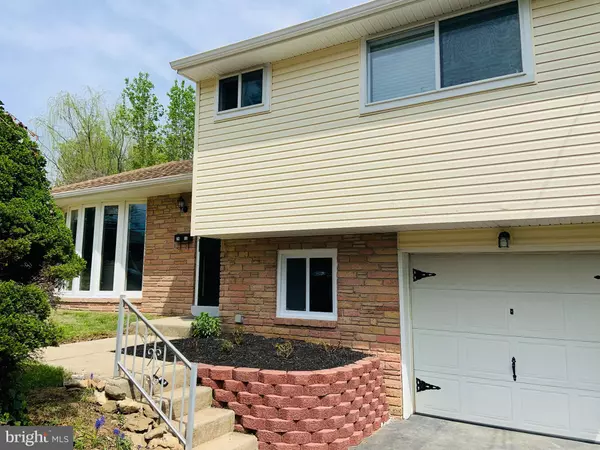For more information regarding the value of a property, please contact us for a free consultation.
Key Details
Sold Price $351,000
Property Type Single Family Home
Sub Type Detached
Listing Status Sold
Purchase Type For Sale
Square Footage 2,126 sqft
Price per Sqft $165
Subdivision None Available
MLS Listing ID PADE544996
Sold Date 06/30/21
Style Split Level
Bedrooms 3
Full Baths 3
HOA Y/N N
Abv Grd Liv Area 2,126
Originating Board BRIGHT
Year Built 1957
Annual Tax Amount $8,238
Tax Year 2020
Lot Size 0.311 Acres
Acres 0.31
Lot Dimensions 105.00 x 192.00
Property Description
https://alcovevideo.com/2415-devon-lane copy and paste for your video tour Gorgeous 3 bed, 3 full bath single on a quiet cul-de-sac street with a generous size yard just became available. Meticulously maintained, very clean with attention to details that shows in every corner of this beautiful home. As soon as you entered you are welcomed by living room area with gorgeous hardwood floors flowing throughout the first floor, matching both stairways to upper and to lower level. Custom made ventless fireplace, floor-to- ceiling windows and all custom made crown molding make the first impression impressive. All new windows, new interior doors. Living room with same beautiful custom made crown molding generous size window and door to exit to the new deck. Nice., contemporary, elegant, neutral colors thruout. Upper level offers master bedroom with private renovated bath, two other nice size bedrooms and spacious hall bath. Kitchen is all renovated with ample counter space, under counter accent lighting, lime stone backsplash, 40"cabinets, granite countertops, all new stainless steel LG appliances, breakfast bar, tile floor. From the kitchen, step down to great all finished level perfect for those working from home, in law suite with its own full ( new) bathroom, great storage, new carpeting , and a side door to exit the house. The laundry room is accessed on this level along with the utility room ( new water heater installed 2020). . House has generous amount of storage space including the attic area. Additional features of the home include a nest thermostat, , central air, 1 car attached garage, parking for 2 or more cars in the driveway, newly built back deck. Extra insulation and ventilation fans in the attic and crawl space makes both, hot and cold days comfortable and energy saving.
Location
State PA
County Delaware
Area Upper Darby Twp (10416)
Zoning RESIDENTIAL
Rooms
Basement Full
Main Level Bedrooms 3
Interior
Hot Water Natural Gas
Heating Hot Water
Cooling Central A/C
Fireplaces Number 1
Fireplace Y
Heat Source Natural Gas
Exterior
Garage Garage - Front Entry
Garage Spaces 1.0
Waterfront N
Water Access N
Roof Type Shingle
Accessibility None
Parking Type Attached Garage, Driveway, Off Street
Attached Garage 1
Total Parking Spaces 1
Garage Y
Building
Story 2
Sewer Public Sewer
Water Public
Architectural Style Split Level
Level or Stories 2
Additional Building Above Grade, Below Grade
New Construction N
Schools
High Schools Upper Darby Senior
School District Upper Darby
Others
Senior Community No
Tax ID 16-09-00230-00
Ownership Fee Simple
SqFt Source Assessor
Acceptable Financing Cash, Conventional, FHA, VA
Listing Terms Cash, Conventional, FHA, VA
Financing Cash,Conventional,FHA,VA
Special Listing Condition Standard
Read Less Info
Want to know what your home might be worth? Contact us for a FREE valuation!

Our team is ready to help you sell your home for the highest possible price ASAP

Bought with Sarah E Robertson • Elfant Wissahickon-Rittenhouse Square




