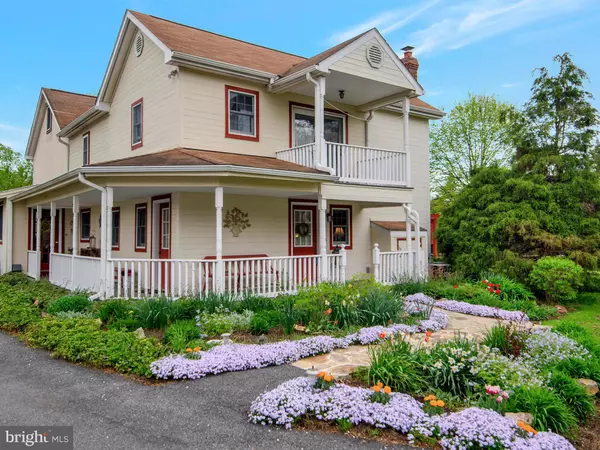For more information regarding the value of a property, please contact us for a free consultation.
Key Details
Sold Price $895,000
Property Type Single Family Home
Sub Type Detached
Listing Status Sold
Purchase Type For Sale
Square Footage 3,100 sqft
Price per Sqft $288
Subdivision None Available
MLS Listing ID PACT535438
Sold Date 08/06/21
Style Colonial,Farmhouse/National Folk
Bedrooms 4
Full Baths 3
HOA Y/N N
Abv Grd Liv Area 3,100
Originating Board BRIGHT
Year Built 1860
Annual Tax Amount $5,805
Tax Year 2021
Lot Size 15.700 Acres
Acres 15.7
Lot Dimensions 0.00 x 0.00
Property Description
Located just minutes from the active Borough of Kennett Square is a scenic 15.7 acres with a lovingly updated and expanded historic home, detached in law suite, bank barn and fenced pastures. The possible uses are endless for horses, livestock, raising your own eggs or growing your gardens, flowers or fruit. Updated kitchen features birch cabinets with granite counters, ceramic tile backsplash, stainless appliances, beamed ceiling and even a heated tile floor. Opening near the kitchen is a newer Sunroom/Den addition that functions as a place to relax and unwind. Heated floor and skylights combine with a gas fireplace and sliding doors leading to a beautiful pergola topped patio. Stone walls around the patio provide privacy as you enjoy a meal or coffee and watch your pasture friends. Large Dining Room and Living Room, with propane fireplace, allow for a quiet visiting area in the older part of the home. Breakfast area, with a butler's pantry, creates a PUB type feel with a bar, sink, wine frig and storage cabinets. Dramatic first floor Family Room/Office features a beamed ceiling and a woodstove on a brick hearth. Adjoining full bath and mud room allow for the perfect clean up area as well as storage for boots, coats and pet equipment and food. Second floor features a large owners suite complete with double closets, ceiling fan and a French door to you own outdoor balcony. Adjoining bath has a double vanity, tub/shower and a linen closet. Second floor laundry closet keeps all the laundry on the bedroom level. 3 additional bedrooms, newer hall bath and a sitting area, with custom built ins, complete the second and third floors. Bedrooms have unique custom features such as built in desks and makeup areas! Additional house features are central air, whole house generator and a root cellar for the history lovers. Bank Barn is ready for your horses with 4 matted stalls, tack/feed area and large hayloft area. Extra 5th stall, 8 acres of pasture, level riding area and 8 acres of woods, to explore and create trails, provides the perfect mix. 2 car detached garage with an attached storage/workshop area featuring shelves and a fireproof cabinet, is topped by an in law suite with a bath, kitchenette, Living Room/Bedroom combo and its own private balcony. Enjoy the porches on the main house, the charm of the 2 seater outhouse that has been turned into a garden shed and so much love and attention to detail in every category!
Location
State PA
County Chester
Area New Garden Twp (10360)
Zoning RESIDENTIAL
Rooms
Other Rooms Living Room, Dining Room, Primary Bedroom, Bedroom 2, Bedroom 3, Bedroom 4, Kitchen, Family Room, Den, Breakfast Room, Sun/Florida Room, Mud Room, Office
Basement Partial
Interior
Interior Features Built-Ins, Butlers Pantry, Carpet, Ceiling Fan(s), Chair Railings, Combination Dining/Living, Exposed Beams, Kitchen - Eat-In, Kitchen - Island, Primary Bath(s), Recessed Lighting, Skylight(s), Stall Shower, Tub Shower, Upgraded Countertops, Water Treat System, Wood Floors, Wood Stove
Hot Water Electric
Heating Hot Water
Cooling Central A/C
Flooring Carpet, Ceramic Tile, Wood
Fireplaces Number 1
Fireplaces Type Double Sided, Gas/Propane
Equipment Dishwasher, Dryer, Oven/Range - Electric, Refrigerator, Stainless Steel Appliances, Washer, Water Heater
Fireplace Y
Appliance Dishwasher, Dryer, Oven/Range - Electric, Refrigerator, Stainless Steel Appliances, Washer, Water Heater
Heat Source Oil
Laundry Dryer In Unit, Upper Floor, Washer In Unit
Exterior
Exterior Feature Patio(s), Porch(es)
Garage Additional Storage Area
Garage Spaces 7.0
Fence High Tensile, Split Rail, Wire
Waterfront N
Water Access N
View Pasture, Trees/Woods
Roof Type Shingle
Accessibility None
Porch Patio(s), Porch(es)
Parking Type Detached Garage, Driveway
Total Parking Spaces 7
Garage Y
Building
Lot Description Cleared, Partly Wooded, Stream/Creek
Story 3
Sewer On Site Septic
Water Well
Architectural Style Colonial, Farmhouse/National Folk
Level or Stories 3
Additional Building Above Grade, Below Grade
New Construction N
Schools
School District Kennett Consolidated
Others
Senior Community No
Tax ID 60-01 -0051
Ownership Fee Simple
SqFt Source Estimated
Acceptable Financing Cash, Conventional
Horse Property Y
Horse Feature Stable(s)
Listing Terms Cash, Conventional
Financing Cash,Conventional
Special Listing Condition Standard
Read Less Info
Want to know what your home might be worth? Contact us for a FREE valuation!

Our team is ready to help you sell your home for the highest possible price ASAP

Bought with Deborah D Baker • Patterson-Schwartz-Hockessin




