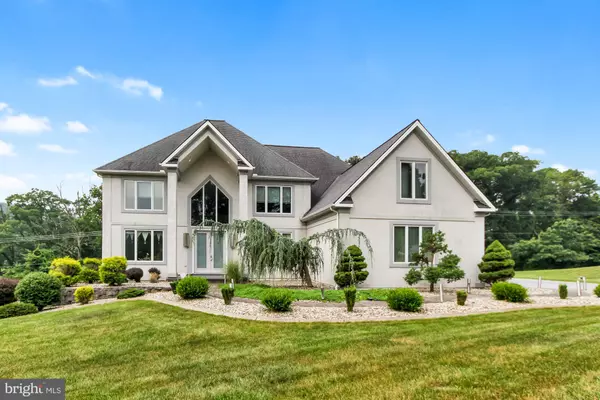For more information regarding the value of a property, please contact us for a free consultation.
Key Details
Sold Price $585,900
Property Type Single Family Home
Sub Type Detached
Listing Status Sold
Purchase Type For Sale
Square Footage 4,541 sqft
Price per Sqft $129
Subdivision Oakwood Estates
MLS Listing ID PAYK2002912
Sold Date 10/01/21
Style Colonial
Bedrooms 4
Full Baths 3
Half Baths 1
HOA Fees $93/ann
HOA Y/N Y
Abv Grd Liv Area 3,991
Originating Board BRIGHT
Year Built 2002
Annual Tax Amount $10,128
Tax Year 2021
Lot Size 1.523 Acres
Acres 1.52
Property Description
This beautiful, modern colonial set in the private gated -community of Oakwood Estates has everything you are looking for in a home. As you walk through the front door you will immediately notice the large amount of natural light cascading across the open floor plan. Upgrades are everywhere as you walk into the two- story family room with a beautiful built-ins and fire place. The kitchen is massive and boasts a sizeable island and pantry, great for hosting the whole family. If entertaining is your thing or you enjoy dining out-doors, then you are going to love the large deck. The dining room features it own wet bar- yet another wonderful feature for entertaining. The main floor also has a spacious living room and sizeable office, perfect for working from home. Upstairs you will find the crown jewel of this home in the master bedroom. Upgrades here feature hardwood -floors and a fireplace. The master bathroom has a large shower, soaking tub, and a very spacious walk-in closet. Three sizeable bedrooms and a large full-bathroom are also found on the second level, as well as a coveted 2nd floor laundry room. The basement in this house is your perfect man cave! On one side you have a full bathroom, pool table and wet bar, and on the other side is a massive garage, complete with its own garage door- perfect for tinkering with all your toys! Walking out this garage door is a path that takes you up to the additional 3 bay garage. This house has too much to offer, and is a MUST SEE IN PERSON! Schedule your tour today.
Location
State PA
County York
Area York Twp (15254)
Zoning RESIDENTIAL
Direction Northeast
Rooms
Other Rooms Living Room, Dining Room, Primary Bedroom, Bedroom 2, Kitchen, Den, Basement, Bedroom 1, Laundry, Office, Workshop, Bathroom 1, Bathroom 3, Primary Bathroom, Full Bath
Basement Garage Access, Outside Entrance, Walkout Level
Interior
Interior Features Bar, Carpet, Ceiling Fan(s), Chair Railings, Combination Kitchen/Living, Dining Area, Family Room Off Kitchen, Kitchen - Island, Pantry, Primary Bath(s), Recessed Lighting, Soaking Tub, Upgraded Countertops, Walk-in Closet(s), Wet/Dry Bar, Wood Floors, Breakfast Area, Built-Ins
Hot Water Natural Gas
Heating Forced Air
Cooling Central A/C
Flooring Ceramic Tile, Hardwood, Carpet
Fireplaces Number 2
Equipment Built-In Microwave, Dishwasher, Dryer, Washer, Water Heater, Oven/Range - Gas, Range Hood, Microwave
Appliance Built-In Microwave, Dishwasher, Dryer, Washer, Water Heater, Oven/Range - Gas, Range Hood, Microwave
Heat Source Natural Gas
Laundry Upper Floor
Exterior
Garage Basement Garage, Garage - Side Entry
Garage Spaces 5.0
Utilities Available Cable TV, Sewer Available, Water Available, Natural Gas Available, Electric Available
Waterfront N
Water Access N
View Garden/Lawn, Trees/Woods
Roof Type Asphalt
Accessibility None
Parking Type Attached Garage
Attached Garage 5
Total Parking Spaces 5
Garage Y
Building
Lot Description Backs to Trees, Front Yard, Landscaping, Open, Rear Yard, SideYard(s)
Story 2
Sewer Public Sewer
Water Public
Architectural Style Colonial
Level or Stories 2
Additional Building Above Grade, Below Grade
Structure Type 9'+ Ceilings,Dry Wall,High
New Construction N
Schools
School District Dallastown Area
Others
Pets Allowed N
HOA Fee Include Snow Removal,Security Gate
Senior Community No
Tax ID 54-000-HJ-0129-K0-00000
Ownership Fee Simple
SqFt Source Assessor
Security Features Security Gate
Acceptable Financing Cash, Conventional, FHA, VA, USDA
Listing Terms Cash, Conventional, FHA, VA, USDA
Financing Cash,Conventional,FHA,VA,USDA
Special Listing Condition Standard
Read Less Info
Want to know what your home might be worth? Contact us for a FREE valuation!

Our team is ready to help you sell your home for the highest possible price ASAP

Bought with Jennifer Kline • RE/MAX Patriots




