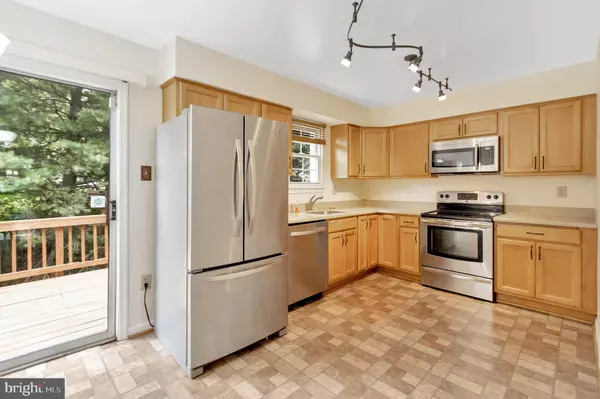For more information regarding the value of a property, please contact us for a free consultation.
Key Details
Sold Price $348,000
Property Type Townhouse
Sub Type Interior Row/Townhouse
Listing Status Sold
Purchase Type For Sale
Square Footage 1,280 sqft
Price per Sqft $271
Subdivision Lake Arbor
MLS Listing ID MDPG2002858
Sold Date 10/07/21
Style Contemporary
Bedrooms 3
Full Baths 2
Half Baths 1
HOA Fees $120/mo
HOA Y/N Y
Abv Grd Liv Area 1,280
Originating Board BRIGHT
Year Built 1988
Annual Tax Amount $4,193
Tax Year 2020
Lot Size 1,656 Sqft
Acres 0.04
Property Description
*****NEW IMPROVED PRICE ***** Welcome to the sought after, prestigious "Lake Arbor" Community in Prince George's County. The entire house has been freshly painted with new kitchen and bathroom floors.
Enter thru the foyer, where you'll see a half bath on your left, then a few steps up to the spacious, bright and sunny living room with gleaming hardwood floors. Then step up to the dining room, also with gleaming hardwood floors. Move on to the large eat-in kitchen with stainless steel appliances, with trac lights, and with plenty of counter and cabinet space. Move thru the patio door in the kitchen to the large full deck for summer entertaining or just relaxing after a busy day. On to the family room in the walk-out basement with brand new carpet and a wood burning fireplace for those cozy evenings at home when it's chilly outside. Don't miss the utility room with a nearly new washer and dryer and lots of storage space.
On the upper level you'll find a carpeted hallway and three carpeted bedrooms. The spacious master bedroom has full bath (with shower), as well as two additional bedrooms and the hall bathroom.
Your new home is centrally located!!! You'll be minutes from the beltway (95/495), Largo Metro Station (Blue & Silver Lines) with garage parking, Metro Bus, the newly opened University of Maryland Medical Center, Prince George's Community College, Shopping, Restaurants, Theater and thirty minutes to downtown DC.
Remember*** There's no place like home, it's move-in ready and waiting for you!!! Also you will receive two (2) assigned parking spaces. Home Inspection for the buyer's information.
Location
State MD
County Prince Georges
Zoning RS
Direction North
Rooms
Other Rooms Bedroom 2, Bedroom 3, Bedroom 1, Bathroom 1
Basement Fully Finished, Heated, Rear Entrance, Sump Pump, Walkout Level
Interior
Interior Features Breakfast Area, Carpet, Dining Area, Floor Plan - Open, Formal/Separate Dining Room, Kitchen - Eat-In, Stall Shower, Tub Shower, Wood Floors, Other
Hot Water Natural Gas
Heating Forced Air
Cooling Central A/C
Flooring Hardwood, Carpet, Vinyl
Fireplaces Number 1
Fireplaces Type Wood
Equipment Built-In Microwave, Cooktop, Dishwasher, Disposal, Dryer, Exhaust Fan, Oven - Single, Oven/Range - Electric, Refrigerator, Stainless Steel Appliances, Washer - Front Loading, Water Heater
Furnishings No
Fireplace Y
Window Features Insulated,Screens,Storm
Appliance Built-In Microwave, Cooktop, Dishwasher, Disposal, Dryer, Exhaust Fan, Oven - Single, Oven/Range - Electric, Refrigerator, Stainless Steel Appliances, Washer - Front Loading, Water Heater
Heat Source Natural Gas
Laundry Basement
Exterior
Garage Spaces 2.0
Parking On Site 2
Utilities Available Electric Available, Sewer Available, Water Available
Waterfront N
Water Access N
View Other
Roof Type Shingle
Accessibility None
Road Frontage City/County
Parking Type Parking Lot
Total Parking Spaces 2
Garage N
Building
Story 3
Sewer Public Sewer
Water Public
Architectural Style Contemporary
Level or Stories 3
Additional Building Above Grade, Below Grade
Structure Type Dry Wall,9'+ Ceilings
New Construction N
Schools
School District Prince George'S County Public Schools
Others
Pets Allowed Y
HOA Fee Include Lawn Care Front,Common Area Maintenance,Snow Removal,Trash
Senior Community No
Tax ID 17131451640
Ownership Fee Simple
SqFt Source Assessor
Acceptable Financing Cash, Conventional, FHA
Horse Property N
Listing Terms Cash, Conventional, FHA
Financing Cash,Conventional,FHA
Special Listing Condition Standard
Pets Description No Pet Restrictions
Read Less Info
Want to know what your home might be worth? Contact us for a FREE valuation!

Our team is ready to help you sell your home for the highest possible price ASAP

Bought with Jovanka Y Caton • EXIT Realty Enterprises




