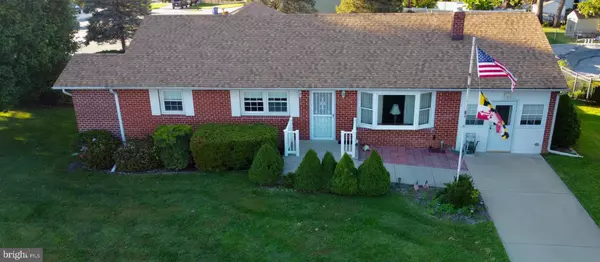For more information regarding the value of a property, please contact us for a free consultation.
Key Details
Sold Price $395,000
Property Type Single Family Home
Sub Type Detached
Listing Status Sold
Purchase Type For Sale
Square Footage 2,424 sqft
Price per Sqft $162
Subdivision Greenridge
MLS Listing ID MDHR2004236
Sold Date 11/30/21
Style Ranch/Rambler
Bedrooms 3
Full Baths 2
Half Baths 1
HOA Y/N N
Abv Grd Liv Area 2,024
Originating Board BRIGHT
Year Built 1971
Annual Tax Amount $3,230
Tax Year 2020
Lot Size 0.336 Acres
Acres 0.34
Property Description
Super well-maintained expanded brick rancher now available! This home has been expanded to over 2000 sq ft on the main level and has many possibilities! The main level has hardwood floors, kitchen with stainless appliances, and the expansion includes a wheelchair-accessible bedroom with a separate deck & stackable washer and dryer on the expansion as well a fully renovated ADA-compliant wheelchair-accessible bathroom! The primary bedroom has a half bath that can easily be converted to a full bath! Beautiful sunroom with sliders to the deck perfect for entertaining. The finished lower level has an expansive vintage recreation room, a full bath as well as storage, and laundry rooms! Beautiful level back yard with storage shed. Updates include an updated architectural roof 2015, dual zoned HVAC 2006+/-, and replacement windows/ sliders throughout. There is a decorative fireplace on each floor and surround sound. Attic is floored for storage, and there is a wheelchair ramp for main level entry! Ultra convenient location, close to shopping, schools, major arteries, and more! NO HOA!! Seller prefers an as-is sale.
Location
State MD
County Harford
Zoning R2
Rooms
Other Rooms Living Room, Dining Room, Primary Bedroom, Bedroom 2, Bedroom 3, Kitchen, Sun/Florida Room, Laundry, Recreation Room, Storage Room, Bathroom 1, Bathroom 2, Half Bath
Main Level Bedrooms 3
Interior
Interior Features Attic, Ceiling Fan(s), Dining Area, Entry Level Bedroom, Floor Plan - Traditional, Formal/Separate Dining Room, Kitchen - Country, Kitchen - Eat-In, Primary Bath(s), Wood Floors
Hot Water Natural Gas
Heating Forced Air
Cooling Central A/C, Ceiling Fan(s), Wall Unit
Flooring Hardwood, Other, Tile/Brick
Equipment Dishwasher, Dryer, Icemaker, Water Heater, Washer, Stove, Stainless Steel Appliances, Refrigerator
Window Features Replacement,Screens
Appliance Dishwasher, Dryer, Icemaker, Water Heater, Washer, Stove, Stainless Steel Appliances, Refrigerator
Heat Source Natural Gas
Laundry Basement
Exterior
Garage Spaces 4.0
Waterfront N
Water Access N
Roof Type Architectural Shingle
Accessibility 36\"+ wide Halls, 32\"+ wide Doors, Accessible Switches/Outlets, Level Entry - Main, Wheelchair Mod, Roll-in Shower, Ramp - Main Level, No Stairs, Flooring Mod, Entry Slope <1', Low Bathroom Mirrors, Other Bath Mod, Other
Parking Type Driveway
Total Parking Spaces 4
Garage N
Building
Story 1
Foundation Crawl Space, Block
Sewer Public Sewer
Water Public
Architectural Style Ranch/Rambler
Level or Stories 1
Additional Building Above Grade, Below Grade
New Construction N
Schools
School District Harford County Public Schools
Others
Senior Community No
Tax ID 1303107345
Ownership Fee Simple
SqFt Source Assessor
Special Listing Condition Standard
Read Less Info
Want to know what your home might be worth? Contact us for a FREE valuation!

Our team is ready to help you sell your home for the highest possible price ASAP

Bought with Marissa L Henn • EXIT Results Realty




