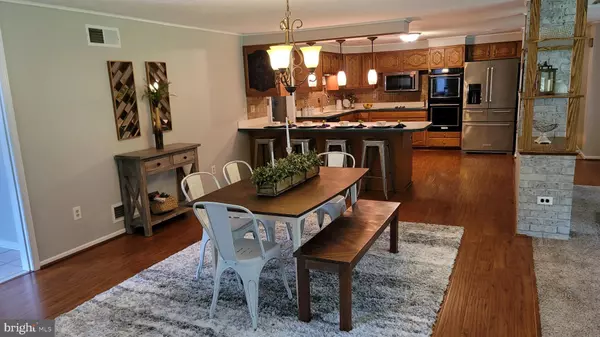For more information regarding the value of a property, please contact us for a free consultation.
Key Details
Sold Price $701,000
Property Type Single Family Home
Sub Type Detached
Listing Status Sold
Purchase Type For Sale
Square Footage 2,440 sqft
Price per Sqft $287
Subdivision None Available
MLS Listing ID MDHR2004168
Sold Date 02/04/22
Style Ranch/Rambler
Bedrooms 3
Full Baths 2
Half Baths 1
HOA Y/N N
Abv Grd Liv Area 2,440
Originating Board BRIGHT
Year Built 1982
Annual Tax Amount $5,153
Tax Year 2021
Lot Size 21.280 Acres
Acres 21.28
Property Description
Fabulous opportunity to own a piece of paradise, just minutes to town with 21 acres 2440 sq. ft. Rancher w/open floor plan features 3 bedrooms, 2.5 baths, spacious living & dining room, kitchen w/double ovens, Island and large pantry all at the main house! This home is the perfect place to entertain family and friends! You'll have your own private pavilion with large walk-in cooler & two beer tabs, a beautiful pond, lovely & private area for walking, dirt bikes, whatever you can dream of! Perfect for horses or other farm animals, approximately 6 acres of fenced pasture, run-in shed and stables. In addition, there is a two bay mechanics garage with heat and AC ready for any projects you have and an 1,800 sqft pole barn for storing any number of recreational or work related equipment. Large barn currently with 1 bed apartment on main level for family member. ALL OUTBUILDINGS BEING SOLD AS-IS. One building right conveys with property. Tower pays $2200 of the $7,354 in real estate taxes.
Location
State MD
County Harford
Zoning AG
Rooms
Other Rooms Living Room, Dining Room, Primary Bedroom, Bedroom 2, Bedroom 3, Kitchen, Laundry
Main Level Bedrooms 3
Interior
Interior Features Bar, Walk-in Closet(s)
Hot Water Electric
Heating Heat Pump(s)
Cooling Ceiling Fan(s), Central A/C
Flooring Carpet, Laminated, Vinyl
Equipment Refrigerator, Oven/Range - Electric, Oven - Double, Dishwasher, Microwave, Washer, Dryer
Fireplace N
Appliance Refrigerator, Oven/Range - Electric, Oven - Double, Dishwasher, Microwave, Washer, Dryer
Heat Source Electric
Laundry Main Floor
Exterior
Garage Other
Garage Spaces 5.0
Waterfront N
Water Access N
View Trees/Woods
Accessibility None
Parking Type Driveway, Detached Garage
Total Parking Spaces 5
Garage Y
Building
Lot Description Backs to Trees, Level, Pond, Private, Secluded, Subdivision Possible, Trees/Wooded
Story 1
Foundation Slab
Sewer Private Septic Tank
Water Well
Architectural Style Ranch/Rambler
Level or Stories 1
Additional Building Above Grade, Below Grade
New Construction N
Schools
High Schools C. Milton Wright
School District Harford County Public Schools
Others
Pets Allowed Y
Senior Community No
Tax ID 1303036278
Ownership Fee Simple
SqFt Source Assessor
Acceptable Financing Cash, Conventional, FHA, VA
Listing Terms Cash, Conventional, FHA, VA
Financing Cash,Conventional,FHA,VA
Special Listing Condition Standard
Pets Description No Pet Restrictions
Read Less Info
Want to know what your home might be worth? Contact us for a FREE valuation!

Our team is ready to help you sell your home for the highest possible price ASAP

Bought with Stacy L Patterson • EXP Realty, LLC




