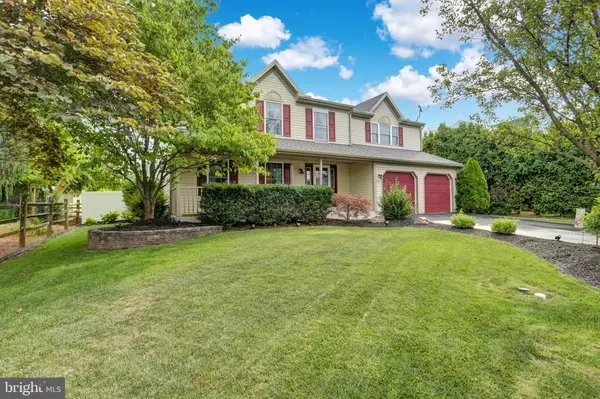For more information regarding the value of a property, please contact us for a free consultation.
Key Details
Sold Price $286,000
Property Type Single Family Home
Sub Type Detached
Listing Status Sold
Purchase Type For Sale
Square Footage 2,956 sqft
Price per Sqft $96
Subdivision Valley Ridge
MLS Listing ID PABK361638
Sold Date 09/16/20
Style Traditional
Bedrooms 4
Full Baths 2
Half Baths 1
HOA Y/N N
Abv Grd Liv Area 2,384
Originating Board BRIGHT
Year Built 2001
Annual Tax Amount $7,268
Tax Year 2019
Lot Size 7,841 Sqft
Acres 0.18
Lot Dimensions 109x70
Property Description
Welcome to 4411 Kelly Lane in the Exeter Township School District! This Valley Ridge home features four bedrooms, 2.5 baths, a two-car garage, and a great outdoor area for entertaining. The homeowner has done a nice job taking care of this property on the inside and out! The layout of the main level provides options with having both a living room and family room. There is also a formal dining area located off the kitchen. The eat-in kitchen offers stainless steel appliances, an island, and a large walk-in pantry. Upstairs you will find the master suite with a large walk-in closet and private bath. The other three bedrooms are generous in size and share the full hallway bath. Conveniently, the laundry room is also located on the second floor of the home. The basement has been partially finished, providing additional sq. footage. Out back you will find a fenced yard as well as a two-tiered deck and above ground pool. There is still plenty of space for other outdoor activities and hosting gatherings. Lastly, this home is within minutes of all the local shopping and restaurants in the area!
Location
State PA
County Berks
Area Exeter Twp (10243)
Zoning RES
Direction Southwest
Rooms
Other Rooms Living Room, Dining Room, Primary Bedroom, Bedroom 2, Bedroom 3, Bedroom 4, Kitchen, Family Room, Basement, Laundry
Basement Full, Connecting Stairway, Interior Access, Outside Entrance, Partially Finished, Rear Entrance
Interior
Interior Features Carpet, Ceiling Fan(s), Dining Area, Family Room Off Kitchen, Floor Plan - Traditional, Formal/Separate Dining Room, Kitchen - Eat-In, Kitchen - Island, Kitchen - Table Space, Primary Bath(s), Pantry, Recessed Lighting, Soaking Tub, Stall Shower, Tub Shower, Walk-in Closet(s), Window Treatments, Wood Floors
Hot Water Instant Hot Water
Heating Forced Air
Cooling Central A/C
Flooring Carpet, Ceramic Tile, Hardwood, Laminated, Vinyl
Equipment Built-In Microwave, Built-In Range, Dishwasher, Dryer, Washer, Water Heater, Extra Refrigerator/Freezer, Oven - Self Cleaning, Refrigerator, Oven/Range - Gas, Stainless Steel Appliances
Fireplace N
Appliance Built-In Microwave, Built-In Range, Dishwasher, Dryer, Washer, Water Heater, Extra Refrigerator/Freezer, Oven - Self Cleaning, Refrigerator, Oven/Range - Gas, Stainless Steel Appliances
Heat Source Natural Gas
Laundry Upper Floor
Exterior
Exterior Feature Deck(s), Patio(s), Porch(es)
Garage Additional Storage Area, Garage - Front Entry, Garage Door Opener, Inside Access
Garage Spaces 6.0
Fence Fully, Privacy, Split Rail, Vinyl, Wood
Pool Above Ground
Utilities Available Cable TV Available, Phone Available
Waterfront N
Water Access N
Roof Type Pitched,Shingle
Accessibility None
Porch Deck(s), Patio(s), Porch(es)
Parking Type Attached Garage, Driveway, On Street, Off Street
Attached Garage 2
Total Parking Spaces 6
Garage Y
Building
Lot Description Front Yard, Landscaping, Level, Rear Yard, SideYard(s)
Story 2
Sewer Public Sewer
Water Public
Architectural Style Traditional
Level or Stories 2
Additional Building Above Grade, Below Grade
New Construction N
Schools
School District Exeter Township
Others
Senior Community No
Tax ID 43-5325-06-49-9377
Ownership Fee Simple
SqFt Source Assessor
Acceptable Financing Conventional, FHA, VA
Listing Terms Conventional, FHA, VA
Financing Conventional,FHA,VA
Special Listing Condition Standard
Read Less Info
Want to know what your home might be worth? Contact us for a FREE valuation!

Our team is ready to help you sell your home for the highest possible price ASAP

Bought with Clair E McKoy • Iron Valley Real Estate of Berks




