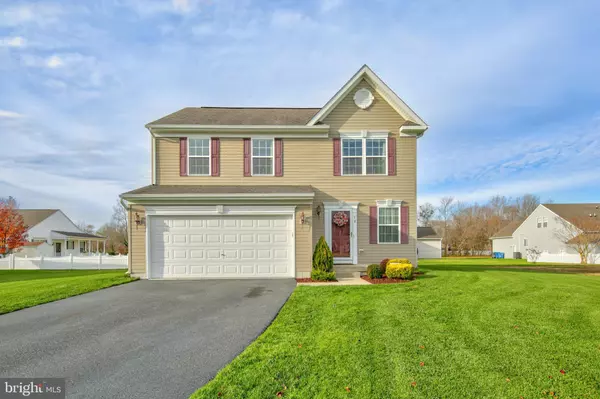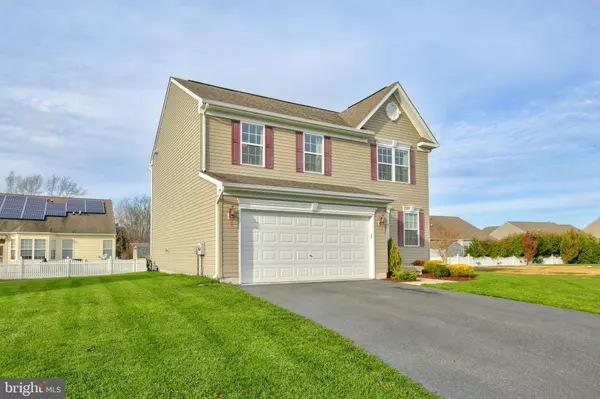For more information regarding the value of a property, please contact us for a free consultation.
Key Details
Sold Price $299,000
Property Type Single Family Home
Sub Type Detached
Listing Status Sold
Purchase Type For Sale
Square Footage 1,581 sqft
Price per Sqft $189
Subdivision Barklay Estates
MLS Listing ID DESU174328
Sold Date 02/26/21
Style Contemporary
Bedrooms 3
Full Baths 2
Half Baths 1
HOA Fees $29/ann
HOA Y/N Y
Abv Grd Liv Area 1,581
Originating Board BRIGHT
Year Built 2010
Annual Tax Amount $1,326
Tax Year 2020
Lot Size 10,890 Sqft
Acres 0.25
Lot Dimensions 115.00 x 139.00
Property Description
Welcome to #19 Rocking Horse Drive located in the lovely community of Barklay Estates. This adorable, Pond Front and impeccably well maintained 3 Bedroom, 2.5 Bath Single Family Home offers 1,581 square feet of living space with an open floor plan, lovely Kitchen with Island, tons of cabinetry, large pantry, new dishwasher and combined Dining area. Relax with your favorite family, friends, drinks and marshmallows on the rear paver patio around the firepit before getting cozy in the Living Room for a movie or game night. The second floor, spacious and naturally lit Master En-suite is the perfect place to retire with full bath and brand new flooring. 2nd and 3rd Guest Bedrooms with shared Hall Bath make this home the perfect starter, retirement or beach get-a-way. Tucked on a quiet cul-de-sac, there is plenty of room for outdoor fun and the pond is stocked for fishing! Situated in the town limits of Selbyville, you are close to both Maryland and Delaware Beaches. This home is priced to sell to schedule your showing today!
Location
State DE
County Sussex
Area Baltimore Hundred (31001)
Zoning TN
Interior
Interior Features Carpet, Ceiling Fan(s), Combination Kitchen/Dining, Dining Area, Family Room Off Kitchen, Floor Plan - Open, Kitchen - Island, Kitchen - Table Space, Primary Bath(s), Walk-in Closet(s), Window Treatments
Hot Water Propane
Heating Forced Air
Cooling Central A/C
Flooring Carpet, Laminated
Equipment Built-In Microwave, Built-In Range, Dishwasher, Disposal, Dryer - Electric, Dryer - Front Loading, Oven - Self Cleaning, Oven/Range - Electric, Washer, Water Heater
Furnishings No
Fireplace N
Window Features Double Pane,Insulated,Screens,Vinyl Clad
Appliance Built-In Microwave, Built-In Range, Dishwasher, Disposal, Dryer - Electric, Dryer - Front Loading, Oven - Self Cleaning, Oven/Range - Electric, Washer, Water Heater
Heat Source Propane - Owned
Exterior
Exterior Feature Patio(s), Porch(es)
Garage Garage - Front Entry, Garage Door Opener
Garage Spaces 6.0
Waterfront N
Water Access N
View Pond, Street, Trees/Woods
Roof Type Architectural Shingle
Street Surface Paved
Accessibility Level Entry - Main
Porch Patio(s), Porch(es)
Road Frontage Boro/Township
Parking Type Attached Garage, Driveway, On Street
Attached Garage 2
Total Parking Spaces 6
Garage Y
Building
Lot Description Cul-de-sac, Landscaping, Level, Pond, Rear Yard, SideYard(s)
Story 2
Foundation Crawl Space
Sewer Public Sewer
Water Public
Architectural Style Contemporary
Level or Stories 2
Additional Building Above Grade, Below Grade
Structure Type 9'+ Ceilings,Dry Wall
New Construction N
Schools
School District Indian River
Others
Senior Community No
Tax ID 533-16.16-243.00
Ownership Fee Simple
SqFt Source Assessor
Security Features Smoke Detector
Acceptable Financing Cash, Conventional
Listing Terms Cash, Conventional
Financing Cash,Conventional
Special Listing Condition Standard
Read Less Info
Want to know what your home might be worth? Contact us for a FREE valuation!

Our team is ready to help you sell your home for the highest possible price ASAP

Bought with KARLA MORGAN • Keller Williams Realty




