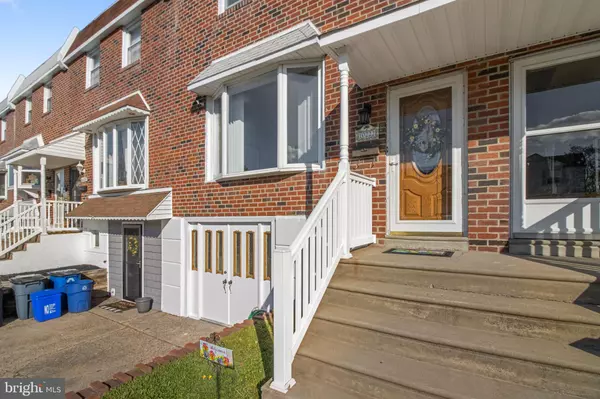For more information regarding the value of a property, please contact us for a free consultation.
Key Details
Sold Price $290,000
Property Type Townhouse
Sub Type Interior Row/Townhouse
Listing Status Sold
Purchase Type For Sale
Square Footage 1,518 sqft
Price per Sqft $191
Subdivision Morrell Park
MLS Listing ID PAPH1007686
Sold Date 06/17/21
Style Straight Thru
Bedrooms 3
Full Baths 1
Half Baths 1
HOA Y/N N
Abv Grd Liv Area 1,518
Originating Board BRIGHT
Year Built 1965
Annual Tax Amount $3,021
Tax Year 2021
Lot Size 1,861 Sqft
Acres 0.04
Lot Dimensions 20.01 x 93.00
Property Description
Welcome to this three bedroom, one and a half bath row home in Morrell Park. As you approach the house, you will notice the driveway along with a beautiful pair of doors that leads you into the large finished basement with a half bathroom. There is a built-in bar area and space big enough to host family movie and game nights. Upstairs in the living and dining room area, there is a very well taken care of carpet with plenty of natural lighting from the large bay window. The kitchen has beautiful wood cabinets and a backsplash that will catch your eye. The kitchen also has a breakfast area that could function as a workspace while you are enjoying a morning cup of coffee. Upstairs, you will find three nice sized bedrooms, all with a lot of closet space. There is one full hallway bath along with a good-sized master bedroom. In the backyard, a patio deck and a large pool for entertaining are perfect for summer barbecues. Everything has been well maintained over the years.
Don't wait to schedule your showing today!!!
Location
State PA
County Philadelphia
Area 19114 (19114)
Zoning RSA4
Rooms
Basement Partial
Interior
Interior Features Breakfast Area, Carpet, Dining Area, Ceiling Fan(s)
Hot Water Natural Gas
Heating Forced Air
Cooling Central A/C
Flooring Carpet
Window Features Bay/Bow
Heat Source Natural Gas
Exterior
Garage Spaces 1.0
Fence Chain Link
Pool Above Ground
Water Access N
Roof Type Flat
Accessibility Level Entry - Main
Total Parking Spaces 1
Garage N
Building
Story 2
Sewer Public Sewer
Water Public
Architectural Style Straight Thru
Level or Stories 2
Additional Building Above Grade, Below Grade
New Construction N
Schools
School District The School District Of Philadelphia
Others
Senior Community No
Tax ID 661152600
Ownership Fee Simple
SqFt Source Assessor
Acceptable Financing Cash, FHA, VA, Conventional
Listing Terms Cash, FHA, VA, Conventional
Financing Cash,FHA,VA,Conventional
Special Listing Condition Standard
Read Less Info
Want to know what your home might be worth? Contact us for a FREE valuation!

Our team is ready to help you sell your home for the highest possible price ASAP

Bought with Ashley T Witman • American Heritage Realty




