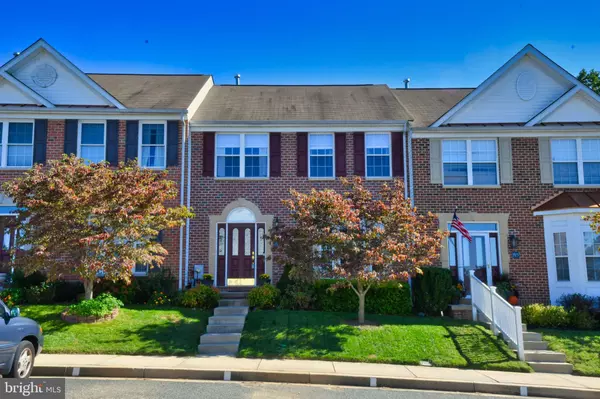For more information regarding the value of a property, please contact us for a free consultation.
Key Details
Sold Price $343,000
Property Type Townhouse
Sub Type Interior Row/Townhouse
Listing Status Sold
Purchase Type For Sale
Square Footage 2,722 sqft
Price per Sqft $126
Subdivision Emerald Hills
MLS Listing ID MDHR252064
Sold Date 10/30/20
Style Traditional
Bedrooms 3
Full Baths 3
Half Baths 1
HOA Fees $55/qua
HOA Y/N Y
Abv Grd Liv Area 1,980
Originating Board BRIGHT
Year Built 2005
Annual Tax Amount $3,428
Tax Year 2019
Lot Size 2,616 Sqft
Acres 0.06
Property Description
Don't blink or you might miss it. Come see this move-in- ready townhome in the highly sought-out Emerald Hills community. This bright and airy townhome has hardwood and tile floors throughout the main level. The first and second levels of this home have been freshly painted. The open kitchen comes with a brand new refrigerator (2020) and new dishwasher (2020). Off of the kitchen, you will find a bonus bump out which makes a perfect breakfast area, family room, playroom, or home office. Sliding glass doors lead out to the nicely sized deck. The main level half bath was updated in 2019. This townhome also comes with not one, but two fireplaces. One on the main level and one in the fully finished basement. The substantial primary bedroom has two walk-in closets and a large primary bath. A brand new washer (2020) and dryer (2020) are located in the convenient upstairs laundry room. The upstairs heat pump and HVAC have also been recently replaced (2020). The fully finished basement has a second fireplace and walkout to a covered patio. A bonus room in the basement could easily be used as a fourth bedroom. There is also a third full bath and ample storage. The basement walkout out leads to a large private lot that backs to trees. The community includes a pool, exercise room, community center, and playground. Make an appointment soon as this will not last long. Professional photos coming soon.
Location
State MD
County Harford
Zoning R2 R3
Rooms
Other Rooms Living Room, Kitchen, Family Room, Breakfast Room, Laundry, Storage Room, Bonus Room
Basement Fully Finished
Interior
Hot Water Natural Gas
Cooling Central A/C
Fireplaces Number 2
Heat Source Natural Gas
Exterior
Waterfront N
Water Access N
Accessibility None
Parking Type Off Street, On Street
Garage N
Building
Story 3
Sewer Public Sewer
Water Public
Architectural Style Traditional
Level or Stories 3
Additional Building Above Grade, Below Grade
New Construction N
Schools
High Schools C Milton Wright
School District Harford County Public Schools
Others
Senior Community No
Tax ID 1303370690
Ownership Fee Simple
SqFt Source Assessor
Acceptable Financing Conventional, Cash, FHA, VA
Listing Terms Conventional, Cash, FHA, VA
Financing Conventional,Cash,FHA,VA
Special Listing Condition Standard
Read Less Info
Want to know what your home might be worth? Contact us for a FREE valuation!

Our team is ready to help you sell your home for the highest possible price ASAP

Bought with Robert B McArtor • RE/MAX Components




