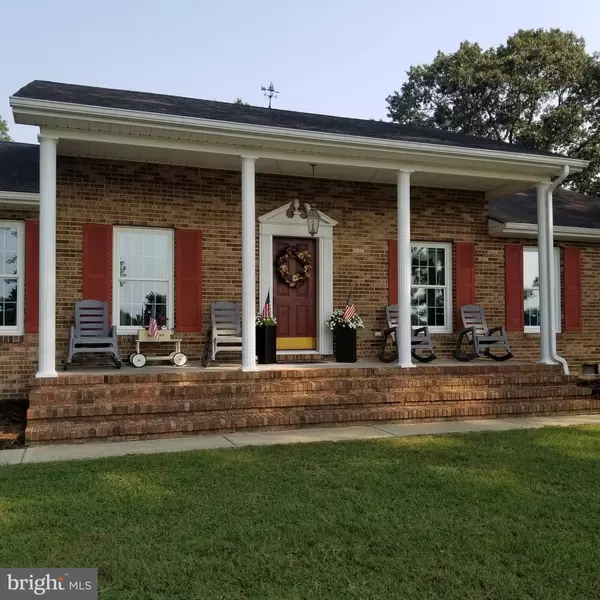For more information regarding the value of a property, please contact us for a free consultation.
Key Details
Sold Price $435,000
Property Type Single Family Home
Sub Type Detached
Listing Status Sold
Purchase Type For Sale
Square Footage 2,156 sqft
Price per Sqft $201
Subdivision None Available
MLS Listing ID MDCM2000516
Sold Date 01/06/22
Style Raised Ranch/Rambler
Bedrooms 3
Full Baths 2
HOA Y/N N
Abv Grd Liv Area 2,156
Originating Board BRIGHT
Year Built 1977
Annual Tax Amount $3,455
Tax Year 2021
Lot Size 1.890 Acres
Acres 1.89
Property Description
You won't want to wait to take a personal look at this beautiful home located on a quiet little lane. Situated on almost 2 acres this home boasts lots of recent updates and has been well cared for. Close to both Denton and Greensboro, with an easy drive to shopping and the beaches. The raised roof brick front has an inviting front porch welcoming guests into the foyer and easy living space. Formal living room and adjoining dining room can accommodate large gatherings and more casual get togethers in the cozy family room. The kitchen was remodeled with Amish built cabinets and Corian countertops and opens to the family room. The cozy breakfast nook w/bay windows overlook the backyard and pool area . Along the back of the home is where you will find the relaxing sunroom. A new mini split heating and air unit makes this year round living. Just outside you and the family will spend countless hours around the pool, patio and pool house. Everything you need for a Staycation is here! The two car detached garage has plenty of storage space, extra outlets, 6 inches of concrete flooring, insulated doors and will keep everything under wraps. Seller is leaving the gazebo for your alfresco dining. Back yard and pool area are completely fenced in. Beside the garage you will find a spot to keep your RV or Boat with water & 30 amp electric. This home offers so much you will not be disappointed! Be sure to call today and make your appointment to see!
Location
State MD
County Caroline
Zoning R
Rooms
Main Level Bedrooms 3
Interior
Interior Features Carpet, Ceiling Fan(s), Central Vacuum, Crown Moldings, Dining Area, Entry Level Bedroom, Family Room Off Kitchen, Floor Plan - Traditional, Formal/Separate Dining Room, Kitchen - Table Space, Primary Bath(s), Soaking Tub, Stall Shower, Tub Shower, Upgraded Countertops, Walk-in Closet(s), WhirlPool/HotTub, Window Treatments, Wood Floors
Hot Water Electric
Heating Heat Pump(s)
Cooling Heat Pump(s)
Flooring Carpet
Fireplaces Number 1
Fireplaces Type Brick, Heatilator, Mantel(s), Screen
Equipment Central Vacuum, Dishwasher, Dryer - Electric, Exhaust Fan, Extra Refrigerator/Freezer, Icemaker, Microwave, Oven/Range - Electric, Refrigerator, Washer, Water Conditioner - Owned, Water Heater
Furnishings No
Fireplace Y
Window Features Energy Efficient,Low-E,Replacement,Screens,Vinyl Clad
Appliance Central Vacuum, Dishwasher, Dryer - Electric, Exhaust Fan, Extra Refrigerator/Freezer, Icemaker, Microwave, Oven/Range - Electric, Refrigerator, Washer, Water Conditioner - Owned, Water Heater
Heat Source Electric
Laundry Main Floor
Exterior
Exterior Feature Patio(s), Porch(es)
Garage Additional Storage Area, Garage - Side Entry, Garage Door Opener, Inside Access, Oversized
Garage Spaces 8.0
Fence Partially, Rear, Vinyl
Pool In Ground, Vinyl
Utilities Available Cable TV
Waterfront N
Water Access N
Street Surface Gravel
Accessibility None
Porch Patio(s), Porch(es)
Road Frontage Private
Parking Type Attached Garage, Detached Garage, Driveway
Attached Garage 2
Total Parking Spaces 8
Garage Y
Building
Lot Description Front Yard, Landscaping, Level, Not In Development, Rear Yard, Trees/Wooded, Partly Wooded
Story 1
Foundation Block
Sewer On Site Septic
Water Well
Architectural Style Raised Ranch/Rambler
Level or Stories 1
Additional Building Above Grade, Below Grade
Structure Type Dry Wall
New Construction N
Schools
Elementary Schools Greensboro
Middle Schools Lockerman-Denton
High Schools North Caroline
School District Caroline County Public Schools
Others
Pets Allowed Y
Senior Community No
Tax ID 0602011794
Ownership Fee Simple
SqFt Source Assessor
Acceptable Financing Conventional, Cash, FHA, VA
Listing Terms Conventional, Cash, FHA, VA
Financing Conventional,Cash,FHA,VA
Special Listing Condition Standard
Pets Description No Pet Restrictions
Read Less Info
Want to know what your home might be worth? Contact us for a FREE valuation!

Our team is ready to help you sell your home for the highest possible price ASAP

Bought with Katelyn Elizabeth Schmittle • Keller Williams Realty Centre




