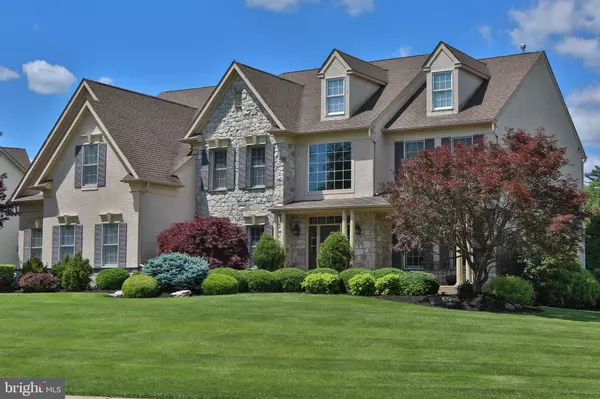For more information regarding the value of a property, please contact us for a free consultation.
Key Details
Sold Price $946,000
Property Type Single Family Home
Sub Type Detached
Listing Status Sold
Purchase Type For Sale
Square Footage 3,786 sqft
Price per Sqft $249
Subdivision None Available
MLS Listing ID PAMC651940
Sold Date 12/22/20
Style Colonial
Bedrooms 4
Full Baths 3
Half Baths 1
HOA Y/N N
Abv Grd Liv Area 3,786
Originating Board BRIGHT
Year Built 2006
Annual Tax Amount $15,119
Tax Year 2020
Lot Size 1.440 Acres
Acres 1.44
Lot Dimensions 388.00 x 0.00
Property Description
Spectacular 4 bedroom, 3. 5 bath custom home situated on a gorgeous private lot on a private street that ends in an cul-de-sac. Enter into the two story dramatic foyer with a curved stair case and hardwood floors and quick views of the generous size office separated from the foyer by double doors. The living room and dining room flow into each other and allow the bay window in the dining room to shed lots of natural light into both rooms. The gourmet kitchen has plenty of custom cabinet space, a large island, granite counter tops and a walk in pantry along with plenty of space for a breakfast table that leads right to the sliding glass doors to step outside to the sanctuary of a back yard. Over looking the kitchen is the expansive two story family room with a gas fireplace as well as a wall of windows that allow complete views of the beautifully landscaped back yard and in ground pool. Rounding out the first floor you can find a powder room and the laundry room which gives access to the three car garage . Upstairs double doors lead you into the extra large master suite boasting a tray ceiling along with a beautiful sitting room and a spacious walk in closet/dressing room. The master bathroom with its cathedral ceiling has a jacuzzi tub, shower and double vanity. Three other bedrooms with walk in closets complete the second floor as well as two other full bathrooms. The unfinished basement offers plenty of additional storage and is ready to be finished to provide even more entertaining space plus has air-conditioning and heat already there. Outside the magnificent mature landscaping, as well as fencing provide for a spectacular private setting. The travertine patio and built in grille help to make the backyard a beautiful oasis and fun for entertaining. Central vac, irrigation system, water softner, upgraded carpets plus so much more! Close proximity to major highways and public transportation as well as plenty of shopping and restaurants.
Location
State PA
County Montgomery
Area Horsham Twp (10636)
Zoning R2
Rooms
Other Rooms Living Room, Dining Room, Bedroom 2, Bedroom 4, Kitchen, Family Room, Office, Bathroom 3, Primary Bathroom
Basement Full, Unfinished
Interior
Interior Features Breakfast Area, Carpet, Central Vacuum, Combination Dining/Living, Curved Staircase, Dining Area, Floor Plan - Traditional, Kitchen - Eat-In, Kitchen - Gourmet, Kitchen - Island, Sprinkler System, Stall Shower, Tub Shower, Walk-in Closet(s), WhirlPool/HotTub, Window Treatments
Hot Water Natural Gas
Heating Central
Cooling Central A/C
Flooring Hardwood, Carpet
Fireplaces Number 1
Fireplaces Type Gas/Propane
Fireplace Y
Heat Source Natural Gas
Laundry Main Floor
Exterior
Garage Garage - Side Entry, Built In
Garage Spaces 3.0
Pool In Ground
Waterfront N
Water Access N
Accessibility None
Parking Type Attached Garage
Attached Garage 3
Total Parking Spaces 3
Garage Y
Building
Story 2
Sewer Public Sewer
Water Public
Architectural Style Colonial
Level or Stories 2
Additional Building Above Grade, Below Grade
New Construction N
Schools
School District Hatboro-Horsham
Others
Senior Community No
Tax ID 36-00-07182-009
Ownership Fee Simple
SqFt Source Assessor
Special Listing Condition Standard
Read Less Info
Want to know what your home might be worth? Contact us for a FREE valuation!

Our team is ready to help you sell your home for the highest possible price ASAP

Bought with Edward Moore • HomeSmart Realty Advisors




