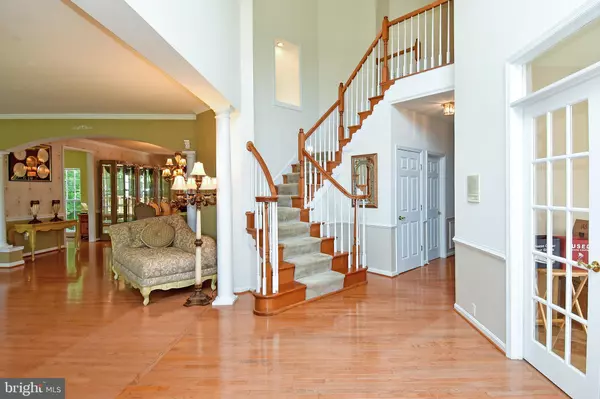For more information regarding the value of a property, please contact us for a free consultation.
Key Details
Sold Price $841,000
Property Type Single Family Home
Sub Type Detached
Listing Status Sold
Purchase Type For Sale
Square Footage 6,366 sqft
Price per Sqft $132
Subdivision Longemeade
MLS Listing ID MDCH2003100
Sold Date 11/01/21
Style Colonial
Bedrooms 4
Full Baths 4
Half Baths 1
HOA Fees $127/mo
HOA Y/N Y
Abv Grd Liv Area 6,366
Originating Board BRIGHT
Year Built 2004
Annual Tax Amount $8,972
Tax Year 2021
Lot Size 2.060 Acres
Acres 2.06
Property Description
This Big bold beauty has been meticulously maintained by owners. Traditional open floor plan design blended with luxury taste. At the heart of the home is an open concept, gourmet kitchen and Fabulous appliances w/ expanded island, custom extended cabinetry, hardwood flooring, stainless steel hood range, decorative hand-made ceiling pot racks and surround bar stools and butler's pantry, with Formica counters, Stunning hardwood flooring throughout main level, gleaming floor to ceiling oversized windows, dining room features custom wood touches w/ wainscoting and tray ceiling, main level office/study. Magnificent sunroom with amazing view , wonderful window treatments and sky lights. 2 story family room with second stairs to upper level. Custom wood blinds and built in wet bar with mini refrigerator, wine cooler, recess lighting though out this amazing home.** Gorgeous Master bedroom has 2 walk in closets, tray ceiling master bath w/ separate tub & shower, lovely 3 sided gas fireplace... romantic setting for you to enjoy, your evening cocktails with your built in wet bar and mini refrigerator. .This home has an elegant classic flare to comfortably host weddings and special events, yet still encompasses a genuine warm family feel.. Special home that you don't fine very often.*** Sellers are including for the basement over 10K of new appliances and build ins for new owners..
Location
State MD
County Charles
Zoning RC
Rooms
Other Rooms Dining Room, Kitchen, Family Room, Den, Breakfast Room, Great Room, Laundry
Basement Full, Outside Entrance, Rear Entrance, Sump Pump, Windows
Interior
Interior Features Bar, Breakfast Area, Carpet, Ceiling Fan(s), Crown Moldings, Dining Area, Double/Dual Staircase, Family Room Off Kitchen, Floor Plan - Open, Floor Plan - Traditional, Formal/Separate Dining Room, Intercom, Kitchen - Gourmet, Kitchen - Island, Walk-in Closet(s), Tub Shower, Wood Floors, Window Treatments, WhirlPool/HotTub, Recessed Lighting, Pantry, Butlers Pantry, Additional Stairway
Hot Water Propane
Heating Heat Pump(s)
Cooling Ceiling Fan(s), Central A/C
Flooring Fully Carpeted, Hardwood, Ceramic Tile
Fireplaces Number 2
Equipment Built-In Microwave, Dishwasher, Disposal, Dryer, Energy Efficient Appliances, Exhaust Fan, Intercom, Microwave, Refrigerator, Range Hood, Stainless Steel Appliances, Stove, Washer, Water Heater
Window Features Double Hung,Double Pane,Energy Efficient,Insulated,Screens
Appliance Built-In Microwave, Dishwasher, Disposal, Dryer, Energy Efficient Appliances, Exhaust Fan, Intercom, Microwave, Refrigerator, Range Hood, Stainless Steel Appliances, Stove, Washer, Water Heater
Heat Source Propane - Owned
Laundry Main Floor
Exterior
Garage Garage - Side Entry, Additional Storage Area, Oversized
Garage Spaces 9.0
Utilities Available Cable TV Available, Phone, Propane
Waterfront N
Water Access N
View Garden/Lawn, Trees/Woods
Roof Type Asphalt
Accessibility None
Parking Type Attached Garage, Driveway
Attached Garage 3
Total Parking Spaces 9
Garage Y
Building
Lot Description Backs to Trees, Landscaping
Story 3
Foundation Slab
Sewer Septic Exists
Water Well
Architectural Style Colonial
Level or Stories 3
Additional Building Above Grade, Below Grade
Structure Type 9'+ Ceilings,High
New Construction N
Schools
Elementary Schools Dr. James Craik
Middle Schools Milton M. Somers
High Schools Maurice J. Mcdonough
School District Charles County Public Schools
Others
Senior Community No
Tax ID 0901074172
Ownership Fee Simple
SqFt Source Assessor
Acceptable Financing Cash, Conventional, FHA, VA
Listing Terms Cash, Conventional, FHA, VA
Financing Cash,Conventional,FHA,VA
Special Listing Condition Standard
Read Less Info
Want to know what your home might be worth? Contact us for a FREE valuation!

Our team is ready to help you sell your home for the highest possible price ASAP

Bought with Nichole A Davis • Porter Home Realtors




