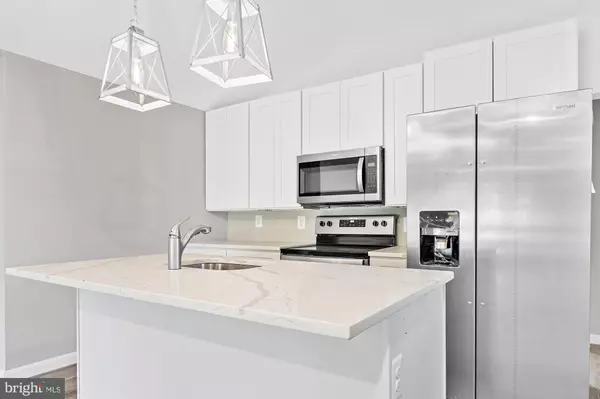For more information regarding the value of a property, please contact us for a free consultation.
Key Details
Sold Price $217,500
Property Type Single Family Home
Sub Type Detached
Listing Status Sold
Purchase Type For Sale
Square Footage 800 sqft
Price per Sqft $271
Subdivision Marley Beach Park Annex
MLS Listing ID MDAA440244
Sold Date 08/31/20
Style Cape Cod
Bedrooms 2
Full Baths 1
HOA Y/N N
Abv Grd Liv Area 800
Originating Board BRIGHT
Year Built 1940
Annual Tax Amount $1,967
Tax Year 2019
Lot Size 0.296 Acres
Acres 0.3
Property Description
Back on the market with an unbelievable new price. Get away from everything without sacrificing location. This is truly a lifestyle home living down the hill by the water. Literally walk out your back door to Marley Creek in Anne Arundel County. Enjoy this newly remodeled home with a 21st century design in a rustic atmosphere while being near everything! Close to Gibson Island and a short boat ride to Annapolis and the Bay. Not too far from Arundel Mills and a 2 minute drive to Marley Shopping Center. Get out and do your day-to-day, then come home, kick your feet up on the back deck and enjoy the water. Whether single, couple or small family, this is truly a getaway home but located to be your primary residence. At this price point the property will go very quickly so please schedule your showing ASAP!! Seller will entertain all REASONABLE offers to get the deal done. There has been a lot of interest so DON'T WAIT!! BONUSES: On public water and sewer and move in immediately! Due to Covid 19 delays, the driveway has been graded but not blacktopped so the property is being sold AS-IS, however, the seller is willing to work with the buyer in any way.
Location
State MD
County Anne Arundel
Zoning R5
Rooms
Basement Outside Entrance, Unfinished
Main Level Bedrooms 2
Interior
Interior Features Entry Level Bedroom, Family Room Off Kitchen, Floor Plan - Open, Kitchen - Island
Hot Water Natural Gas
Cooling Central A/C
Fireplace N
Heat Source Electric
Exterior
Garage Garage - Side Entry, Additional Storage Area
Garage Spaces 1.0
Waterfront Y
Water Access Y
Accessibility 2+ Access Exits, Level Entry - Main
Total Parking Spaces 1
Garage Y
Building
Story 2
Sewer Public Sewer
Water Public
Architectural Style Cape Cod
Level or Stories 2
Additional Building Above Grade, Below Grade
New Construction N
Schools
Elementary Schools Marley
Middle Schools Marley
High Schools Glen Burnie
School District Anne Arundel County Public Schools
Others
Pets Allowed Y
Senior Community No
Tax ID 020354113474700
Ownership Fee Simple
SqFt Source Assessor
Acceptable Financing Cash, Conventional, FHA
Listing Terms Cash, Conventional, FHA
Financing Cash,Conventional,FHA
Special Listing Condition Standard
Pets Description No Pet Restrictions
Read Less Info
Want to know what your home might be worth? Contact us for a FREE valuation!

Our team is ready to help you sell your home for the highest possible price ASAP

Bought with Jamie A Angichiodo • RE/MAX Leading Edge




