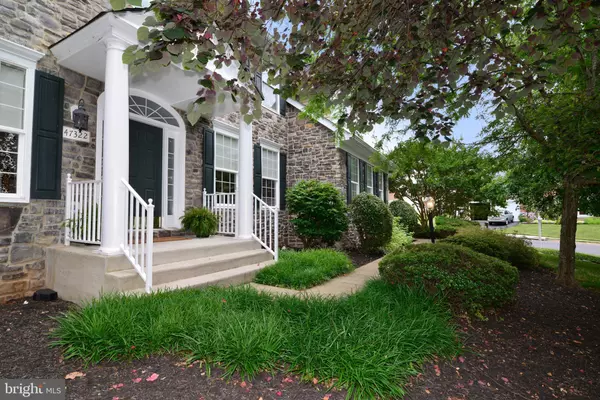For more information regarding the value of a property, please contact us for a free consultation.
Key Details
Sold Price $725,000
Property Type Single Family Home
Sub Type Detached
Listing Status Sold
Purchase Type For Sale
Square Footage 4,474 sqft
Price per Sqft $162
Subdivision Great Falls Chase
MLS Listing ID VALO415308
Sold Date 07/29/20
Style Colonial
Bedrooms 4
Full Baths 4
Half Baths 1
HOA Fees $110/mo
HOA Y/N Y
Abv Grd Liv Area 3,216
Originating Board BRIGHT
Year Built 1999
Annual Tax Amount $6,952
Tax Year 2020
Lot Size 8,712 Sqft
Acres 0.2
Property Description
This picture-perfect stately home, in the popular Lowes Island Elementary district, has been updated and remodeled throughout. Every room is well proportioned in this popular floorplan. Hardwood floors throughout the main level, soaring ceiling and gorgeous stone fireplace in the oversized family room. Open concept kitchen with Corian, newer SS appliances and eat-in island. Check out the adorable 4 seasons room off the kitchen that opens to the new deck. The shaded private patio can be your own oasis with the calming sound of the pond and park-like setting or a perfect place to entertain. There's even a lush green lawn for the kids! Huge Master Suite w newly remodeled master bath. All 4 full bathrooms have been recently updated and remodeled, new HVAC, new ROOF, new GUTTERS (w buried downspouts), new SUMP PUMP, newer SS appliances, newer water heater and fresh painted throughout. Elfa storage system in every closet. Seller will paint Bedroom 3, Buyer's choice, upon move-out. This one is move-in ready!!
Location
State VA
County Loudoun
Zoning 08
Rooms
Other Rooms Living Room, Dining Room, Primary Bedroom, Bedroom 2, Bedroom 3, Kitchen, Family Room, Bedroom 1, Exercise Room, Office, Recreation Room, Bathroom 1, Bathroom 2, Bonus Room, Primary Bathroom
Basement Full
Interior
Heating Central
Cooling Central A/C
Fireplaces Number 1
Heat Source Natural Gas
Exterior
Garage Additional Storage Area, Garage - Side Entry, Garage Door Opener, Inside Access, Oversized
Garage Spaces 2.0
Waterfront N
Water Access N
Accessibility None
Attached Garage 2
Total Parking Spaces 2
Garage Y
Building
Story 3
Sewer Public Sewer
Water Public
Architectural Style Colonial
Level or Stories 3
Additional Building Above Grade, Below Grade
New Construction N
Schools
Elementary Schools Lowes Island
Middle Schools Seneca Ridge
High Schools Dominion
School District Loudoun County Public Schools
Others
Senior Community No
Tax ID 007461508000
Ownership Fee Simple
SqFt Source Assessor
Special Listing Condition Standard
Read Less Info
Want to know what your home might be worth? Contact us for a FREE valuation!

Our team is ready to help you sell your home for the highest possible price ASAP

Bought with Samiirah Ruhomutally • Redfin Corporation




