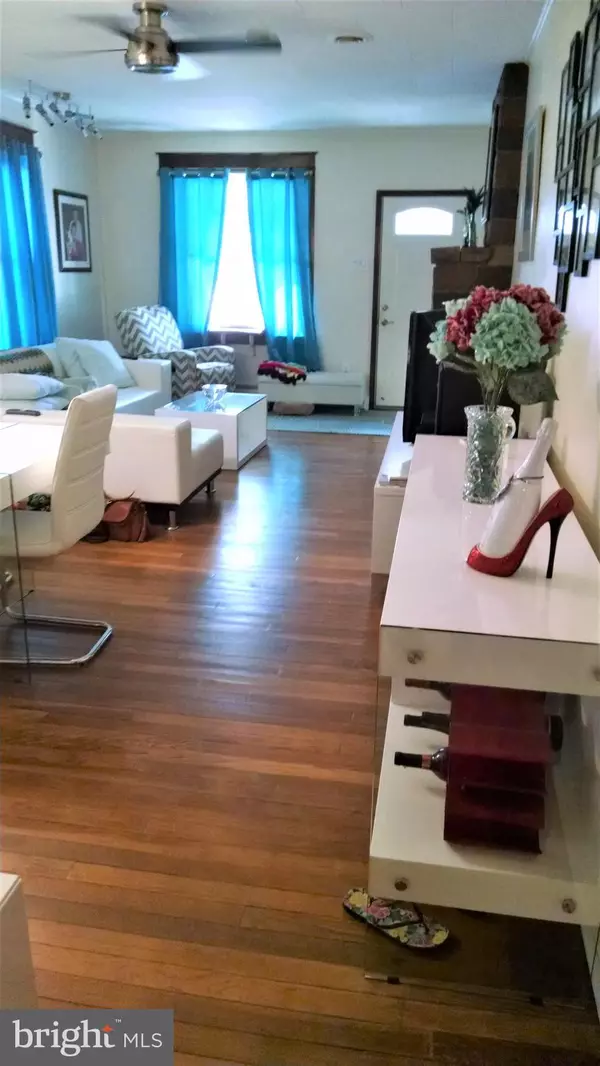For more information regarding the value of a property, please contact us for a free consultation.
Key Details
Sold Price $185,000
Property Type Single Family Home
Sub Type Twin/Semi-Detached
Listing Status Sold
Purchase Type For Sale
Square Footage 1,130 sqft
Price per Sqft $163
Subdivision None Available
MLS Listing ID PABK379020
Sold Date 07/15/21
Style Traditional
Bedrooms 3
Full Baths 2
HOA Y/N N
Abv Grd Liv Area 1,130
Originating Board BRIGHT
Year Built 1930
Annual Tax Amount $2,732
Tax Year 2020
Lot Size 2,614 Sqft
Acres 0.06
Lot Dimensions 0.00 x 0.00
Property Description
Welcome to 2210 Reading Ave, this 3 bedroom 2 full bath brick twin located in the Wilson School District awaits you. The curb appeal on this home will catch your eye, especially the appealing landscaping out front. This home has been cared for with pride by the owners and all mechanicals have been serviced routinely. The Kitchen features 32 handles, glass backsplash, recessed lighting, pantry and a full complement of appliances which remain. The Dining Room and Living Room feature hardwood flooring, there is a gas fireplace in the Living Room. The second floor is home to all three Bedrooms and a full Bathroom. All Bedrooms have ceiling fans. Attic access is gained in Bedroom 2. The Basement is partially finished and includes a full bathroom with a walk-in shower. The entire Basement is heated, there is a window a/c for cooling. You'll love spending time outdoors. You can relax on your covered front porch which has composite flooring, Or, you relax outback on your patio which has a 10' retractable awning., There is also storage under the patio. The back yard has exterior lighting, is fenced and has a shed. The convenient one car detached garage has a door opener and is accessed from the alley. Don't pass up on this West Lawn gem, you'll be proud to call it home! The sellers are looking for a quick settlement.
Location
State PA
County Berks
Area Spring Twp (10280)
Zoning 161 RES
Rooms
Other Rooms Living Room, Dining Room, Primary Bedroom, Bedroom 2, Bedroom 3, Kitchen, Family Room, Laundry
Basement Full, Partially Finished, Walkout Stairs
Interior
Interior Features Attic, Carpet, Ceiling Fan(s), Dining Area, Floor Plan - Traditional, Pantry, Recessed Lighting, Water Treat System, Window Treatments, Wood Floors
Hot Water Natural Gas
Heating Hot Water
Cooling Central A/C
Fireplaces Number 1
Fireplaces Type Gas/Propane
Equipment Dishwasher, Dryer, Washer, Oven/Range - Gas, Microwave, Water Conditioner - Owned
Fireplace Y
Window Features Replacement
Appliance Dishwasher, Dryer, Washer, Oven/Range - Gas, Microwave, Water Conditioner - Owned
Heat Source Natural Gas
Laundry Basement
Exterior
Exterior Feature Porch(es), Patio(s)
Garage Garage Door Opener
Garage Spaces 1.0
Waterfront N
Water Access N
Accessibility None
Porch Porch(es), Patio(s)
Parking Type Detached Garage, On Street
Total Parking Spaces 1
Garage Y
Building
Lot Description Rear Yard
Story 2
Sewer Public Sewer
Water Public
Architectural Style Traditional
Level or Stories 2
Additional Building Above Grade, Below Grade
New Construction N
Schools
School District Wilson
Others
Senior Community No
Tax ID 80-4396-09-06-3400
Ownership Fee Simple
SqFt Source Assessor
Special Listing Condition Standard
Read Less Info
Want to know what your home might be worth? Contact us for a FREE valuation!

Our team is ready to help you sell your home for the highest possible price ASAP

Bought with Daryl E Tillman • Daryl Tillman Realty Group




