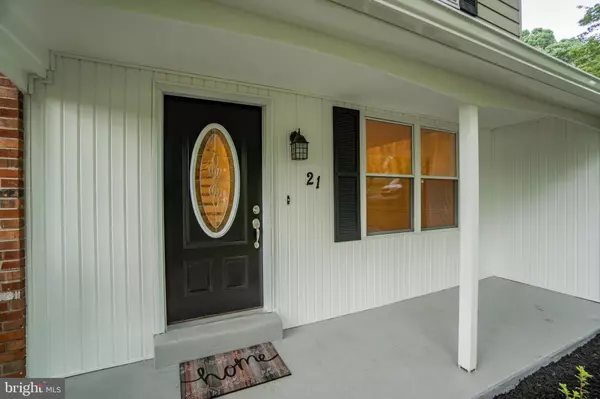For more information regarding the value of a property, please contact us for a free consultation.
Key Details
Sold Price $410,000
Property Type Single Family Home
Sub Type Detached
Listing Status Sold
Purchase Type For Sale
Square Footage 2,480 sqft
Price per Sqft $165
Subdivision None Available
MLS Listing ID PAMC651832
Sold Date 08/14/20
Style Colonial
Bedrooms 4
Full Baths 2
Half Baths 1
HOA Y/N N
Abv Grd Liv Area 1,980
Originating Board BRIGHT
Year Built 1974
Annual Tax Amount $4,610
Tax Year 2020
Lot Size 0.450 Acres
Acres 0.45
Lot Dimensions 75.00 x 0.00
Property Description
Looking for a comfortable and beautifully RENOVATED HOME in a fabulous school district? Award winning SpringFord Area School District! This terrific 4 Bedroom, 2.5 Bathroom Colonial is situated on an almost half acre beautiful lot with mature trees and located in an amazing neighborhood! This timeless HOME features outstanding amenities completed this year including: Fresh paint on both the interior and exterior, NEW Windows, NEW AC Unit, NEW carpet, NEW high end light fixtures, NEW garage concrete floor and drywall, New quartz Kitchen countertop with NEW Mosaic glass backsplash, NEW soft close kitchen cabinets, NEW Luxurious vinyl wood flooring throughout the first floor, NEW vertical vinyl siding at front porch, NEW Trex deck, 3 NEW exterior doors including a freshly painted front door that welcomes you into a well lit spacious Foyer. NEW Driveway and concrete walkway, NEW wainscotting and wood trims throughout the first floor, New tile flooring in Laundry room and hallway bathroom, NEW marble flooring in Masterbathroom, Finished basement with new railing and carpet, NEW utility sink in laundry room, NEW bathrooms with marble vanity countertops and new stainless faucets, NEW stairs & railing, NEW Barn door installed, NEW door accessories, NEW stainless kitchen appliances and updated the wood burning fireplace. This home boasts spacious living and dining rooms adjacent to each other with double windows to enjoy all the bright light and an even larger family room with beautiful views of a scenic wooded backyard. The bright modern kitchen features neutral yet tasteful updates and plentiful cabinet storage. The first floor is completed by a half bath and large Mudroom. The second floor offers 4 bedrooms with the Master Bedroom Suite boasting NEW windows, carpet, Master Bath with NEW stall shower & vanity with sink and walk-in closet. The 3 additional bedrooms are generously sized, all with NEW carpet, windows and fresh paint. A Full Hall Bath with marble vanity sink, tile floor and NEW window completes this floor. A superb Finished Basement awaits you downstairs, great as Game, Media, Play Room and or Man Cave! Plus extra space for storage or whatever your creativity is. Relax and enjoy cool Summer nights on the NEWLY installed Trex deck overlooking the awesome backyard-Perfect for cookouts, celebrations, fun and games! This divine Royersford HOME is located in the middle of the community on a peaceful residential street with sidewalks. Located close to major roads, offices, schools, parks, shops and restaurants. Love where you live! Call to schedule your in person showing as this beauty will be gone soon!
Location
State PA
County Montgomery
Area Upper Providence Twp (10661)
Zoning R2
Rooms
Basement Full, Fully Finished
Interior
Interior Features Attic, Carpet, Ceiling Fan(s), Dining Area, Upgraded Countertops, Wainscotting, Stall Shower, Walk-in Closet(s)
Hot Water Electric
Heating Heat Pump(s)
Cooling Central A/C
Flooring Carpet, Tile/Brick, Marble, Vinyl
Fireplaces Number 1
Fireplaces Type Wood, Brick
Equipment Dishwasher, Exhaust Fan, Oven/Range - Electric, Washer/Dryer Hookups Only, Stainless Steel Appliances, Refrigerator
Fireplace Y
Appliance Dishwasher, Exhaust Fan, Oven/Range - Electric, Washer/Dryer Hookups Only, Stainless Steel Appliances, Refrigerator
Heat Source Oil
Laundry Main Floor
Exterior
Exterior Feature Deck(s)
Garage Garage - Front Entry
Garage Spaces 1.0
Utilities Available Cable TV Available
Waterfront N
Water Access N
View Trees/Woods
Roof Type Shingle
Accessibility None
Porch Deck(s)
Parking Type Attached Garage
Attached Garage 1
Total Parking Spaces 1
Garage Y
Building
Lot Description Backs to Trees
Story 2
Sewer Public Sewer
Water Public
Architectural Style Colonial
Level or Stories 2
Additional Building Above Grade, Below Grade
New Construction N
Schools
Elementary Schools Spring City Elementary Hybrid Learning School
Middle Schools Spring-Frd
High Schools Spring-Ford Senior
School District Spring-Ford Area
Others
Senior Community No
Tax ID 61-00-02668-547
Ownership Fee Simple
SqFt Source Assessor
Acceptable Financing Cash, Conventional, FHA, VA
Listing Terms Cash, Conventional, FHA, VA
Financing Cash,Conventional,FHA,VA
Special Listing Condition Standard
Read Less Info
Want to know what your home might be worth? Contact us for a FREE valuation!

Our team is ready to help you sell your home for the highest possible price ASAP

Bought with James J Luttrell • RE/MAX Properties - Newtown




