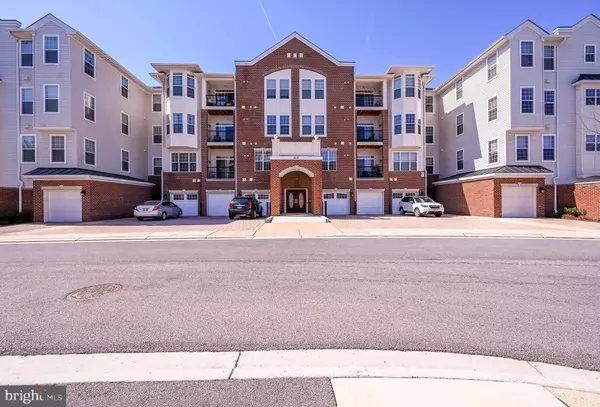For more information regarding the value of a property, please contact us for a free consultation.
Key Details
Sold Price $399,900
Property Type Condo
Sub Type Condo/Co-op
Listing Status Sold
Purchase Type For Sale
Square Footage 1,800 sqft
Price per Sqft $222
Subdivision None Available
MLS Listing ID MDHW292222
Sold Date 05/20/21
Style Unit/Flat
Bedrooms 3
Full Baths 2
Condo Fees $281/mo
HOA Fees $136/mo
HOA Y/N Y
Abv Grd Liv Area 1,800
Originating Board BRIGHT
Year Built 2014
Annual Tax Amount $5,361
Tax Year 2020
Property Description
This is a 55+ Community! This rarely available, light and airy 3 Bedroom, 2 full bath unit is the Dogwood Model and is one of the largest units in the building. has been meticulously cared for and comes with an attached garage located immediately to the right of the front entry door and has a secure entry from inside the building, and a separately deeded detached garage (3015 #3) for an a additional vehicle. The Kitchen floors are heat controlled as well as the master bath floors. This condo has many upgrades including beautiful hardwood floors, a tray ceiling in the living room, ceiling fans, upgraded granite countertops, a total home humidifier, upgraded utilities for energy efficiency. Enjoy awesome sunsets from the balcony and take in the wonderful landscaping throughout the community, Entertain guests at the Clubhouse and take a dip in the Community Pool. Welcome Home!! Conveniently located to Rt. 29, Rt 100 and 95. CLose to shopping, restaurants and minutes from Historic Ellicott City Main Street.
Location
State MD
County Howard
Zoning RESIDENTIAL
Rooms
Other Rooms Living Room, Dining Room, Sitting Room, Kitchen, Foyer, Laundry, Bathroom 1, Bathroom 2, Bathroom 3
Main Level Bedrooms 3
Interior
Interior Features Breakfast Area, Carpet, Ceiling Fan(s), Entry Level Bedroom, Floor Plan - Open, Formal/Separate Dining Room, Kitchen - Eat-In, Kitchen - Table Space, Primary Bath(s), Recessed Lighting, Sprinkler System, Upgraded Countertops, Wainscotting, Walk-in Closet(s), Wood Floors, Other
Hot Water Natural Gas
Heating Forced Air
Cooling Central A/C
Equipment Built-In Microwave, Dishwasher, Disposal, Dryer, Exhaust Fan, Icemaker, Humidifier, Oven - Double, Oven - Self Cleaning, Oven/Range - Gas, Refrigerator, Stainless Steel Appliances, Washer, Washer/Dryer Stacked, Water Dispenser, Water Heater - High-Efficiency
Fireplace N
Window Features Double Pane,Energy Efficient,Screens
Appliance Built-In Microwave, Dishwasher, Disposal, Dryer, Exhaust Fan, Icemaker, Humidifier, Oven - Double, Oven - Self Cleaning, Oven/Range - Gas, Refrigerator, Stainless Steel Appliances, Washer, Washer/Dryer Stacked, Water Dispenser, Water Heater - High-Efficiency
Heat Source Natural Gas
Exterior
Exterior Feature Balcony
Garage Inside Access, Garage - Front Entry
Garage Spaces 2.0
Amenities Available Club House, Common Grounds, Elevator, Exercise Room, Meeting Room, Party Room, Pool - Outdoor, Retirement Community
Waterfront N
Water Access N
Accessibility Elevator
Porch Balcony
Parking Type Attached Garage, Detached Garage, Driveway, Off Street, Parking Lot
Attached Garage 1
Total Parking Spaces 2
Garage Y
Building
Story 3
Unit Features Garden 1 - 4 Floors
Sewer Public Sewer
Water Public
Architectural Style Unit/Flat
Level or Stories 3
Additional Building Above Grade, Below Grade
New Construction N
Schools
School District Howard County Public School System
Others
Pets Allowed Y
HOA Fee Include All Ground Fee,Common Area Maintenance,Ext Bldg Maint,Health Club,Management,Recreation Facility,Reserve Funds,Snow Removal,Trash
Senior Community Yes
Age Restriction 55
Tax ID 1402596733
Ownership Condominium
Acceptable Financing FHA, Conventional, Cash
Listing Terms FHA, Conventional, Cash
Financing FHA,Conventional,Cash
Special Listing Condition Standard
Pets Description Cats OK, Dogs OK
Read Less Info
Want to know what your home might be worth? Contact us for a FREE valuation!

Our team is ready to help you sell your home for the highest possible price ASAP

Bought with Kiara Merriweather • Northrop Realty




