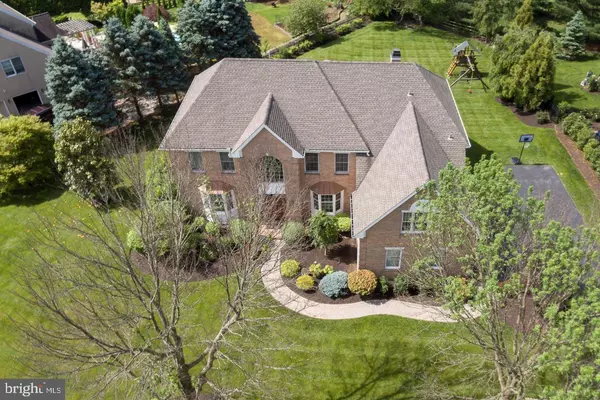For more information regarding the value of a property, please contact us for a free consultation.
Key Details
Sold Price $865,000
Property Type Single Family Home
Sub Type Detached
Listing Status Sold
Purchase Type For Sale
Square Footage 5,674 sqft
Price per Sqft $152
Subdivision Clocktower Woods
MLS Listing ID PACT507518
Sold Date 07/23/20
Style Traditional
Bedrooms 5
Full Baths 4
Half Baths 1
HOA Y/N N
Abv Grd Liv Area 4,214
Originating Board BRIGHT
Year Built 1998
Annual Tax Amount $12,060
Tax Year 2020
Lot Size 0.605 Acres
Acres 0.6
Lot Dimensions 0.00 x 0.00
Property Description
Welcome to 1721 Towne Drive, a pristine and luxurious home situated on a lush and private lot in Clocktower Woods and backing to a picturesque, 16-acre historic farm. Valuable upgrades and contemporary finishes at every turn maintain this home's character and beauty from the inside out. A grand, two-story foyer with turned staircase leads to a lovely main-level Den with bay window and also to the bright and spacious formal Living & Dining Room combination extending the depth of the home and all the way outdoors to the exquisite, covered stone patio. Walnut floors lead through to the center of the home and the absolutely stunning, custom-designed gourmet kitchen featuring honed black granite countertops, quartz island, custom cabinetry with under-mount lighting and lighted glass cabinets, Carrara subway tile, professional-grade gas stove, Thermador oven, microwave, and integrated refrigerator, double sink, and dramatic custom hood. Adjacent to the kitchen is another dining area and another opportunity to step outside and enjoy the view. Straight out of a magazine, this multi-level outdoor space features a fully covered stone veranda with stately columns, stone walls, ceiling fan, and adjacent uncovered patio with an absolutely stunning view of your private property; the ultimate spot to entertain, relax, dine, and enjoy life. Around the corner from the Kitchen, enjoy a convenient Bar, Powder Room, and a fabulously large Laundry/Mud Room with storage cabinets, cubbies, and plenty of space for everything you routinely carry into the house. The two-story Great Room is a wonderful place to gather and relax with oversized windows on either side of the fireplace providing a lovely view outdoors, as well as built-ins and a convenient back staircase. Upstairs, enjoy 3 spacious Bedrooms with a newly remodeled hall Bathroom and one en suite Bathroom, in addition to the grand Master Suite with double-door entry, tray ceiling, and stunning newly remodeled contemporary Master Bath. This Master Suite offers 2 walk-in closets on the way to your private Sitting Room, which could serve many purposes including an office or home gym. Keep adding to the square footage with the fully-finished lower level featuring recessed lighting, corner fireplace, custom decorative woodwork reclaimed from a Philadelphia church, a built-in Wet Bar, wired surround-sound, several separate nooks for multi-purpose possibilities including a separate arts and crafts or scrapbooking room, a newly remodeled full bathroom, and a bedroom, providing the possibility for an in-law or au pair suite, if needed. The bedroom could also serve as a music room, additional office, or home gym. This home is impressive, inside and out, and is ideally located within the West Chester Area School District with proximity to public parks and bike trails, and central to everything West Chester and its surrounding areas have to offer including renowned shopping, restaurants, nightlife, cultural attractions, wineries, festivals, and so much more! Coming Soon!
Location
State PA
County Chester
Area East Goshen Twp (10353)
Zoning R2
Rooms
Other Rooms Living Room, Dining Room, Primary Bedroom, Sitting Room, Bedroom 2, Bedroom 3, Bedroom 4, Bedroom 5, Kitchen, Game Room, Family Room, Study, Laundry, Other, Bathroom 1, Bathroom 2, Bathroom 3, Primary Bathroom, Half Bath
Basement Full, Heated, Improved, Interior Access, Partially Finished, Poured Concrete
Interior
Interior Features Bar, Built-Ins, Carpet, Ceiling Fan(s), Chair Railings, Crown Moldings, Double/Dual Staircase, Family Room Off Kitchen, Floor Plan - Traditional, Formal/Separate Dining Room, Kitchen - Eat-In, Kitchen - Gourmet, Kitchen - Island, Kitchen - Table Space, Primary Bath(s), Stall Shower, Upgraded Countertops, Walk-in Closet(s), Wet/Dry Bar, Window Treatments, Wood Floors
Hot Water Natural Gas
Heating Forced Air
Cooling Central A/C, Ceiling Fan(s)
Flooring Hardwood, Ceramic Tile, Carpet, Partially Carpeted
Fireplaces Number 2
Fireplaces Type Gas/Propane
Equipment Built-In Microwave, Commercial Range, Cooktop, Dishwasher, Exhaust Fan, Oven - Self Cleaning, Oven/Range - Gas, Range Hood, Refrigerator, Six Burner Stove, Stainless Steel Appliances, Stove, Water Heater
Fireplace Y
Appliance Built-In Microwave, Commercial Range, Cooktop, Dishwasher, Exhaust Fan, Oven - Self Cleaning, Oven/Range - Gas, Range Hood, Refrigerator, Six Burner Stove, Stainless Steel Appliances, Stove, Water Heater
Heat Source Natural Gas
Laundry Main Floor
Exterior
Exterior Feature Patio(s), Roof
Garage Garage - Side Entry, Inside Access
Garage Spaces 3.0
Fence Split Rail
Waterfront N
Water Access N
Roof Type Pitched,Shingle
Accessibility None
Porch Patio(s), Roof
Parking Type Attached Garage, Driveway, Off Street
Attached Garage 3
Total Parking Spaces 3
Garage Y
Building
Lot Description Front Yard, Landscaping, Level, Rear Yard, SideYard(s)
Story 2
Foundation Concrete Perimeter
Sewer Public Sewer
Water Public
Architectural Style Traditional
Level or Stories 2
Additional Building Above Grade, Below Grade
Structure Type 2 Story Ceilings,Dry Wall,Tray Ceilings
New Construction N
Schools
Elementary Schools East Goshen
Middle Schools J.R. Fugett
High Schools West Chester East
School District West Chester Area
Others
Senior Community No
Tax ID 53-04 -0480
Ownership Fee Simple
SqFt Source Assessor
Acceptable Financing Cash, Conventional, FHA, VA
Listing Terms Cash, Conventional, FHA, VA
Financing Cash,Conventional,FHA,VA
Special Listing Condition Standard
Read Less Info
Want to know what your home might be worth? Contact us for a FREE valuation!

Our team is ready to help you sell your home for the highest possible price ASAP

Bought with Maureen Meehan • BHHS Fox & Roach-West Chester




