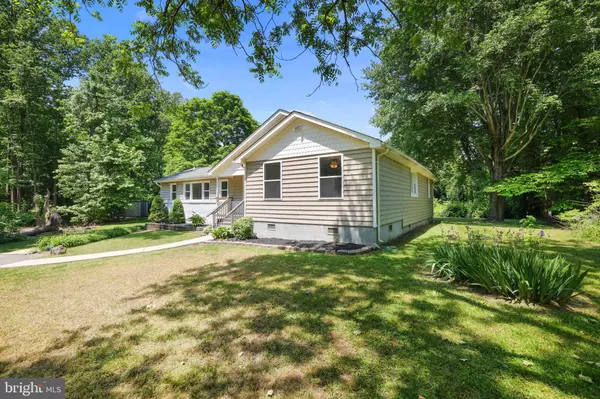For more information regarding the value of a property, please contact us for a free consultation.
Key Details
Sold Price $355,000
Property Type Single Family Home
Sub Type Detached
Listing Status Sold
Purchase Type For Sale
Square Footage 1,718 sqft
Price per Sqft $206
Subdivision North Chesapeake Beach
MLS Listing ID MDCA183088
Sold Date 07/01/21
Style Ranch/Rambler
Bedrooms 3
Full Baths 3
HOA Y/N N
Abv Grd Liv Area 1,718
Originating Board BRIGHT
Year Built 1961
Annual Tax Amount $3,000
Tax Year 2021
Lot Size 1.000 Acres
Acres 1.0
Property Description
Welcome home to this beautiful 3 bed, 3 full bath rambler, which sits on a private, level acre of land. At the front of the house, youll find a massive paved driveway. Once inside, the freshly painted walls throughout the entire home will catch your eye. The spacious living room has a gas, vent-free fireplace and is the perfect spot for family movie nights and countless other activities. Directly off the living room is a full bathroom, large laundry room and separate storage room with brand new flooring (coming soon). Passing through the huge eat in kitchen will lead you to the 3 bedrooms. The oversized master bedroom has a sitting area and tons of closet space. Out back there is a large patio and yard that's perfect for grilling and get togethers. The two storage sheds offer plenty of space for gardening equipment or anything else you need to tuck away. To top it all off there is NO HOA and the location is prime. Minutes to all of Chesapeake Beach/North Beach attractions and local bayside parks. Seller is highly motivated! Schedule your tour today!
Location
State MD
County Calvert
Zoning RUR
Rooms
Main Level Bedrooms 3
Interior
Interior Features Attic, Carpet, Crown Moldings, Kitchen - Country, Floor Plan - Traditional, Primary Bath(s)
Hot Water Electric
Heating Heat Pump(s)
Cooling Central A/C
Equipment Built-In Microwave, Dishwasher, Dryer - Electric, Icemaker, Oven/Range - Electric, Refrigerator, Washer, Washer/Dryer Stacked
Appliance Built-In Microwave, Dishwasher, Dryer - Electric, Icemaker, Oven/Range - Electric, Refrigerator, Washer, Washer/Dryer Stacked
Heat Source Electric
Exterior
Waterfront N
Water Access N
Accessibility Level Entry - Main, Other
Parking Type Driveway
Garage N
Building
Story 1
Sewer Community Septic Tank, Private Septic Tank
Water Well
Architectural Style Ranch/Rambler
Level or Stories 1
Additional Building Above Grade, Below Grade
New Construction N
Schools
Elementary Schools Sunderland
Middle Schools Plum Point
High Schools Huntingtown
School District Calvert County Public Schools
Others
Senior Community No
Tax ID 0503010546
Ownership Fee Simple
SqFt Source Assessor
Special Listing Condition Standard
Read Less Info
Want to know what your home might be worth? Contact us for a FREE valuation!

Our team is ready to help you sell your home for the highest possible price ASAP

Bought with Betty W Jans • Berkshire Hathaway HomeServices PenFed Realty




