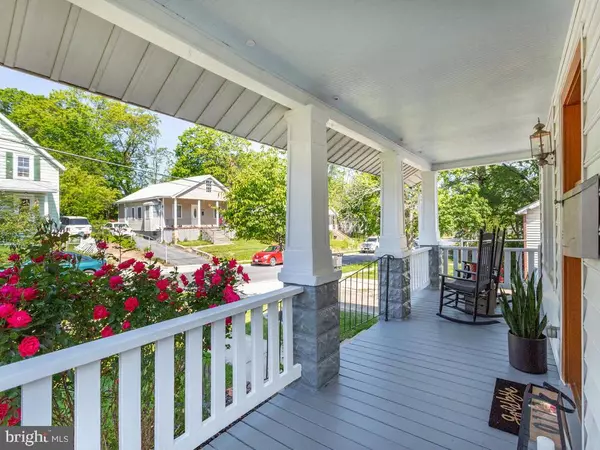For more information regarding the value of a property, please contact us for a free consultation.
Key Details
Sold Price $429,400
Property Type Single Family Home
Sub Type Detached
Listing Status Sold
Purchase Type For Sale
Square Footage 1,224 sqft
Price per Sqft $350
Subdivision Ellaville
MLS Listing ID MDPG568804
Sold Date 06/19/20
Style Bungalow
Bedrooms 2
Full Baths 2
HOA Y/N N
Abv Grd Liv Area 1,224
Originating Board BRIGHT
Year Built 1926
Annual Tax Amount $4,508
Tax Year 2020
Lot Size 7,450 Sqft
Acres 0.17
Property Description
Super charming 2-bedroom bungalow in hip, happening historic Hyattsville. Welcoming front porch & beautiful arts & crafts front door. Upon entry you'll notice the dramatic stairway and gorgeous wood floors. An archway leads you to the dining room with its south-facing windows. There's a main level bedroom and an updated walk-in shower in the bath. The kitchen has a great meld of classic cabinetry plus an updated farm sink, butcher block counters, a tall, slim euro-styled fridge & a gas stove. A favorite spot is the sun room with its 3 walls of windows and tile floor with wonderufl views of the rear yard. Upstairs is one LARGE room and a bath with a claw foot tub! Fun nooks and crannies! The unfinished basement has its own rear entrance and a HUGE cedar-lined closet for your winter storage. There's plenty of laundry space with an LG front loading washer and dryer. This home has numerous updates including newer gas Heat & A/C, siding, roofing and main level flooring. A great spot with an easy commute via METRO or MARC trains, short walk to the Arts District - Busboy's & Poets, Tara Thai, Yes Organic Market, Franklin's Brew Pub, Vigilante Coffee & more! This one is not too big, not too small, it is just RIGHT!
Location
State MD
County Prince Georges
Zoning R55
Direction West
Rooms
Other Rooms Living Room, Dining Room, Bedroom 2, Kitchen, Basement, Bedroom 1, Sun/Florida Room, Bathroom 1, Bathroom 2
Basement Windows, Walkout Stairs, Outside Entrance, Water Proofing System
Main Level Bedrooms 1
Interior
Interior Features Wood Floors, Window Treatments, Stall Shower, Soaking Tub, Formal/Separate Dining Room, Floor Plan - Traditional, Entry Level Bedroom, Ceiling Fan(s), Cedar Closet(s)
Heating Forced Air
Cooling Central A/C, Ceiling Fan(s)
Flooring Hardwood, Ceramic Tile
Equipment Dishwasher, Disposal, Washer - Front Loading, Dryer - Front Loading, Oven/Range - Gas, Refrigerator
Furnishings No
Fireplace N
Window Features Double Pane,Energy Efficient,Screens
Appliance Dishwasher, Disposal, Washer - Front Loading, Dryer - Front Loading, Oven/Range - Gas, Refrigerator
Heat Source Natural Gas
Laundry Basement
Exterior
Exterior Feature Porch(es)
Garage Garage - Front Entry
Garage Spaces 4.0
Fence Wood, Picket, Chain Link
Waterfront N
Water Access N
View Garden/Lawn, Street
Roof Type Architectural Shingle
Street Surface Black Top
Accessibility None
Porch Porch(es)
Road Frontage City/County
Parking Type Detached Garage, Driveway
Total Parking Spaces 4
Garage Y
Building
Lot Description Landscaping
Story 3+
Sewer Public Sewer
Water Public
Architectural Style Bungalow
Level or Stories 3+
Additional Building Above Grade, Below Grade
Structure Type Dry Wall,Paneled Walls,Plaster Walls
New Construction N
Schools
Elementary Schools Hyattsville
Middle Schools Hyattsville
High Schools Northwestern
School District Prince George'S County Public Schools
Others
Senior Community No
Tax ID 17161799444
Ownership Fee Simple
SqFt Source Assessor
Acceptable Financing Conventional, FHA, VA
Horse Property N
Listing Terms Conventional, FHA, VA
Financing Conventional,FHA,VA
Special Listing Condition Standard
Read Less Info
Want to know what your home might be worth? Contact us for a FREE valuation!

Our team is ready to help you sell your home for the highest possible price ASAP

Bought with Megan Meekin • Compass




