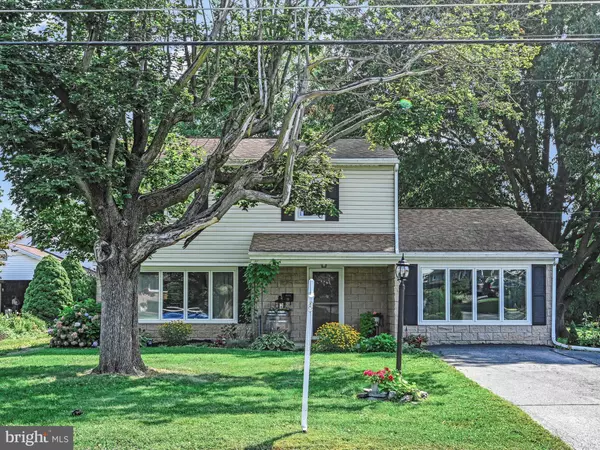For more information regarding the value of a property, please contact us for a free consultation.
Key Details
Sold Price $245,000
Property Type Single Family Home
Sub Type Detached
Listing Status Sold
Purchase Type For Sale
Square Footage 1,985 sqft
Price per Sqft $123
Subdivision Cleona South Side
MLS Listing ID PALN2000730
Sold Date 09/27/21
Style Traditional
Bedrooms 3
Full Baths 1
Half Baths 2
HOA Y/N N
Abv Grd Liv Area 1,985
Originating Board BRIGHT
Year Built 1963
Annual Tax Amount $3,067
Tax Year 2021
Lot Size 0.420 Acres
Acres 0.42
Property Description
Get ready to be wowed. This beauty nestled in Cleona is a show stopper. Updated from the outside in, it is the definition of move in ready. From the updated siding to refreshed landscaping, the curb appeal is warm and welcoming. Inside you will be greeted by all new flooring on the first floor and completely refinished hardwoods throughout the 2nd floor. The first floor boasts a large welcoming family room, that opens to a spacious Kitchen and dining space. The sunroom adjoining the kitchen adds a bright and airy feel to the first floor. Additional first floor features include a large pantry, versatile laundry, a office space. Upstairs the fresh paint continues into 3 large bedroom's and a renovated bath. Outside enjoy the many extras- the 24x32 oversized garage offers many options for the car enthusiast or those needing shop space. The double lot gives so much fantastic yard space at just over a half acre! Schedule your showing today! Flood insurance is required. Property only ever experienced flooding in 2011 during Hurricane Lee. Nothing prior or since. Current home owner pay $1034.00 per year for flood insurance.
Location
State PA
County Lebanon
Area North Cornwall Twp (13226)
Zoning RES.
Direction Northwest
Rooms
Other Rooms Living Room, Bedroom 2, Bedroom 3, Kitchen, Family Room, Bedroom 1, Sun/Florida Room, Laundry, Bathroom 1, Half Bath
Interior
Interior Features Attic, Breakfast Area, Carpet, Ceiling Fan(s), Combination Kitchen/Dining, Dining Area, Family Room Off Kitchen, Kitchen - Eat-In, Pantry, Wood Floors
Hot Water Electric
Heating Baseboard - Electric
Cooling Ceiling Fan(s), Window Unit(s), Wall Unit
Flooring Carpet, Vinyl
Equipment Built-In Microwave, Refrigerator, Dishwasher, Oven/Range - Electric
Fireplace N
Window Features Replacement
Appliance Built-In Microwave, Refrigerator, Dishwasher, Oven/Range - Electric
Heat Source Electric
Laundry Main Floor
Exterior
Exterior Feature Patio(s), Porch(es)
Parking Features Garage - Front Entry, Garage Door Opener, Oversized
Garage Spaces 2.0
Utilities Available Cable TV, Phone
Water Access N
Roof Type Composite,Shingle
Accessibility None
Porch Patio(s), Porch(es)
Total Parking Spaces 2
Garage Y
Building
Lot Description Level, Rear Yard
Story 2
Foundation Slab
Sewer Public Sewer
Water Public
Architectural Style Traditional
Level or Stories 2
Additional Building Above Grade, Below Grade
Structure Type Dry Wall
New Construction N
Schools
High Schools Cedar Crest
School District Cornwall-Lebanon
Others
Senior Community No
Tax ID 26-2322795-365775-0000
Ownership Fee Simple
SqFt Source Assessor
Security Features Smoke Detector
Acceptable Financing Cash, Conventional, FHA, VA
Listing Terms Cash, Conventional, FHA, VA
Financing Cash,Conventional,FHA,VA
Special Listing Condition Standard
Read Less Info
Want to know what your home might be worth? Contact us for a FREE valuation!

Our team is ready to help you sell your home for the highest possible price ASAP

Bought with Scott Graby • Gacono Real Estate LLC




