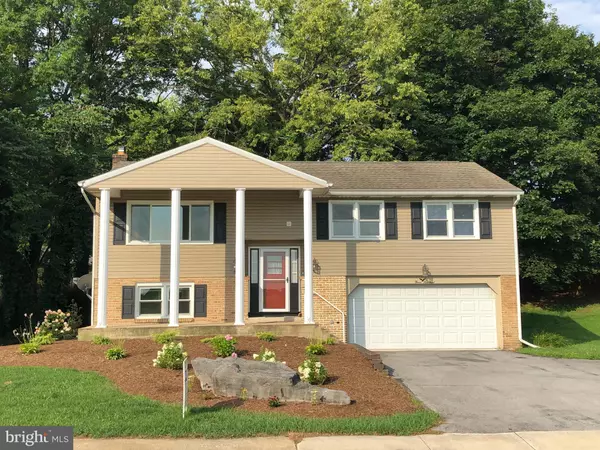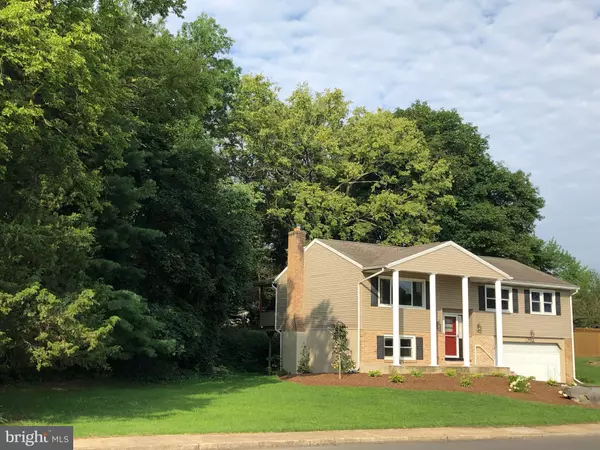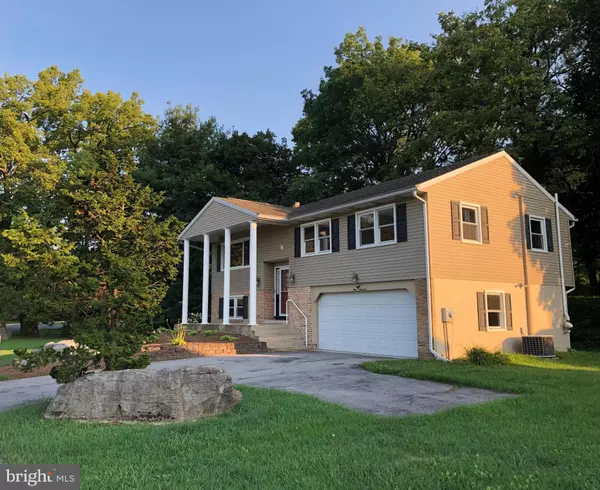For more information regarding the value of a property, please contact us for a free consultation.
Key Details
Sold Price $245,000
Property Type Single Family Home
Sub Type Detached
Listing Status Sold
Purchase Type For Sale
Square Footage 1,930 sqft
Price per Sqft $126
Subdivision Meeting House Heights
MLS Listing ID PACB2001298
Sold Date 09/16/21
Style Bi-level
Bedrooms 4
Full Baths 2
Half Baths 1
HOA Y/N N
Abv Grd Liv Area 1,630
Originating Board BRIGHT
Year Built 1972
Annual Tax Amount $3,666
Tax Year 2021
Lot Size 0.270 Acres
Acres 0.27
Property Description
Spacious bi-level in desirable Meeting House Heights. Home features 2 living areas; main level with living and dining rooms, kitchen with built in booth, 3 bedrooms and a bath and a half. A private balcony off the dining room and kitchen offers great views of the rear yard. Lower level offers a family room with cozy brick fireplace opening to a private patio in the rear yard as well as a bedroom, a full bath, laundry room, pantry, and a 2-car garage--with plenty of heavy duty shelving for storage. Home has new Pella fiberglass frame windows, programmable thermostats throughout, a vented high efficiency propane fireplace, super insulated spray foam roof, and new carpeting downstairs. Convenient to Carlisle School campus and nearby parks. Dickinson College and downtown Carlisle are within a few blocks and the War College is a short car drive or bicycle ride away. Don't let this one pass you by - make an appointment today!
Location
State PA
County Cumberland
Area Carlisle Boro (14402)
Zoning RESIDENTIAL
Rooms
Other Rooms Living Room, Dining Room, Bedroom 2, Bedroom 3, Bedroom 4, Kitchen, Family Room, Bedroom 1, Laundry, Full Bath, Half Bath
Basement Daylight, Partial, Partially Finished, Walkout Level
Main Level Bedrooms 3
Interior
Interior Features Built-Ins, Carpet, Entry Level Bedroom, Formal/Separate Dining Room, Kitchen - Eat-In, Kitchen - Table Space
Hot Water Electric
Heating Baseboard - Electric
Cooling Central A/C
Fireplaces Number 1
Fireplaces Type Gas/Propane, Brick
Equipment Dishwasher, Dryer - Electric, Oven/Range - Electric, Refrigerator, Washer
Fireplace Y
Appliance Dishwasher, Dryer - Electric, Oven/Range - Electric, Refrigerator, Washer
Heat Source Electric
Laundry Lower Floor
Exterior
Exterior Feature Deck(s), Patio(s)
Garage Garage - Front Entry
Garage Spaces 2.0
Waterfront N
Water Access N
View Mountain, Pasture
Accessibility None
Porch Deck(s), Patio(s)
Parking Type Attached Garage
Attached Garage 2
Total Parking Spaces 2
Garage Y
Building
Lot Description Corner
Story 2
Sewer Public Sewer
Water Public
Architectural Style Bi-level
Level or Stories 2
Additional Building Above Grade, Below Grade
New Construction N
Schools
Elementary Schools Bellaire
Middle Schools Wilson
High Schools Carlisle Area
School District Carlisle Area
Others
Senior Community No
Tax ID 05-19-1647-026
Ownership Fee Simple
SqFt Source Assessor
Acceptable Financing Cash, Conventional, FHA, VA
Listing Terms Cash, Conventional, FHA, VA
Financing Cash,Conventional,FHA,VA
Special Listing Condition Standard
Read Less Info
Want to know what your home might be worth? Contact us for a FREE valuation!

Our team is ready to help you sell your home for the highest possible price ASAP

Bought with Neil Bhandari • EXP Realty, LLC




