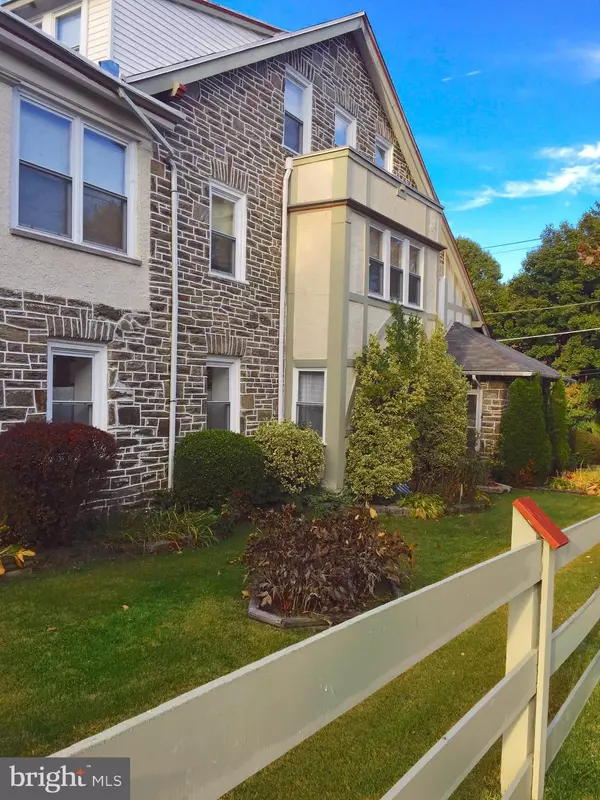For more information regarding the value of a property, please contact us for a free consultation.
Key Details
Sold Price $425,000
Property Type Single Family Home
Sub Type Twin/Semi-Detached
Listing Status Sold
Purchase Type For Sale
Square Footage 2,262 sqft
Price per Sqft $187
Subdivision Mt Airy (West)
MLS Listing ID PAPH864028
Sold Date 07/09/20
Style Straight Thru
Bedrooms 4
Full Baths 3
Half Baths 1
HOA Y/N N
Abv Grd Liv Area 2,262
Originating Board BRIGHT
Year Built 1925
Annual Tax Amount $4,772
Tax Year 2020
Lot Size 4,774 Sqft
Acres 0.11
Lot Dimensions 35.00 x 136.40
Property Description
Stellar 4 bedroom, 3 1/2 bath twin on a striking corner lot in beautiful West Mt. Airy. A green picket fence encloses a large, inviting yard with mature plantings and an architecturally charming home. Enter the original glass and screen enclosed, stone front porch. On to the spacious living room with a lovely stone fireplace and warm hardwood floors which lead to a dining room fit for that huge table you've been worrying about. The modern eat-in kitchen is sunny and bright, with a farm sink and stainless steel appliances. A back door opens onto a private patio for dining al fresco, and pathway to the oversized one-car garage complete with antique doors. On the 2nd floor you'll find a master suite with ensuite bath and large closets, a 2nd bedroom, a hall bath, a 3rd bedroom with a wall of windows and double closets, and a laundry closet! The 3rd floor adds a 4th bedroom plus a charming bath with clawfoot tub, and massive storage space. Large unfinished high ceiling basement for storage and projects, plus plenty of closet space throughout. Great location near the Wissahickon section of Fairmount Park, all the dining and shops of Mt. Airy and Chestnut Hill, and two Chestnut Hill West train stations, Lincoln Drive and is part of the Henry School district catchment zone.
Location
State PA
County Philadelphia
Area 19119 (19119)
Zoning RSA3
Direction Northeast
Rooms
Basement Full
Interior
Hot Water Natural Gas
Heating Forced Air
Cooling Central A/C
Flooring Ceramic Tile, Wood
Fireplaces Number 1
Window Features Energy Efficient,Double Pane
Heat Source Natural Gas
Laundry Upper Floor
Exterior
Exterior Feature Porch(es), Patio(s), Brick
Garage Garage - Rear Entry
Garage Spaces 2.0
Waterfront N
Water Access N
Accessibility None
Porch Porch(es), Patio(s), Brick
Parking Type Detached Garage
Total Parking Spaces 2
Garage Y
Building
Lot Description Corner
Story 3
Sewer Public Sewer
Water Public
Architectural Style Straight Thru
Level or Stories 3
Additional Building Above Grade, Below Grade
New Construction N
Schools
School District The School District Of Philadelphia
Others
Pets Allowed Y
Senior Community No
Tax ID 223057100
Ownership Fee Simple
SqFt Source Assessor
Acceptable Financing Cash, Conventional, FHA, VA
Horse Property N
Listing Terms Cash, Conventional, FHA, VA
Financing Cash,Conventional,FHA,VA
Special Listing Condition Standard
Pets Description No Pet Restrictions
Read Less Info
Want to know what your home might be worth? Contact us for a FREE valuation!

Our team is ready to help you sell your home for the highest possible price ASAP

Bought with Karrie Gavin • Elfant Wissahickon-Rittenhouse Square




