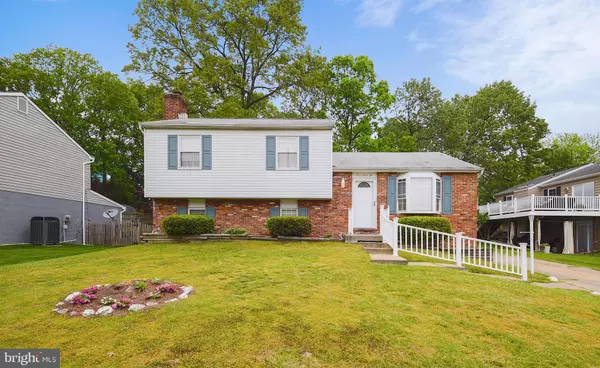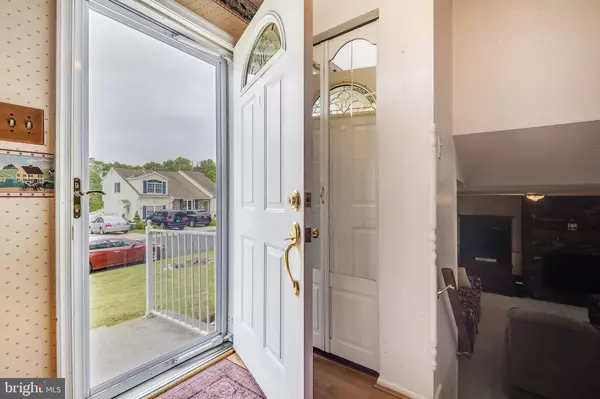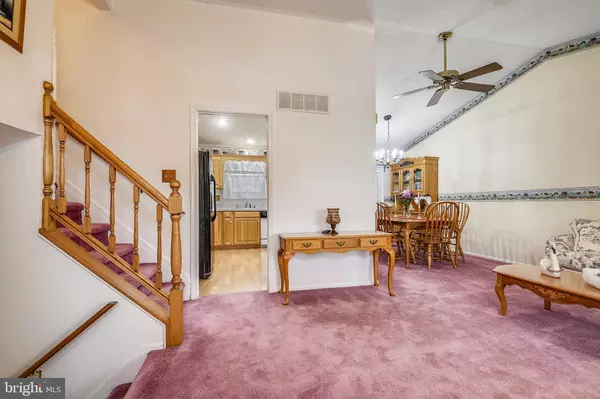For more information regarding the value of a property, please contact us for a free consultation.
Key Details
Sold Price $350,000
Property Type Single Family Home
Sub Type Detached
Listing Status Sold
Purchase Type For Sale
Square Footage 1,748 sqft
Price per Sqft $200
Subdivision Linthicum Oaks
MLS Listing ID MDAA434460
Sold Date 08/21/20
Style Split Level
Bedrooms 3
Full Baths 2
HOA Y/N N
Abv Grd Liv Area 1,748
Originating Board BRIGHT
Year Built 1981
Annual Tax Amount $3,632
Tax Year 2019
Lot Size 7,000 Sqft
Acres 0.16
Property Description
This is a very lovely, larger home in the sought after area of Linthicum! Open Floor plan with Cathedral Ceiling, lovingly maintained through the years...just waiting for it's new owners! Great spaces in this Four, yes 4, level Split! Eat in kitchen with table space with separate Dining Room. Off the Dining Room step out into your Sunroom and enjoy the morning or evening ! Or do crafts out here with all the natural light. Access to the spacious backyard is here, as well! 3 Bedrooms upstairs with an updated Master Bath and hall! There are extra wide steps leading from Living Room to the 1st lower level! This huge room is being used as a Family Room and has a large brick fireplace! The laundry is on this level in its own separate space! From Family Room you can walk out to a patio to enjoy your cocktails or coffee, or just sit and relax! Large yard for any outdoor activities or gardening you may want to do! And, don't forget the 4th level of this home!! Utilities - water heater, furnace down here. Currently this unfinished space is being used as storage, but would make a great home office! All carpeting in home has been professionally cleaned, painting done professionally, too, just before listing!
Location
State MD
County Anne Arundel
Zoning R5
Rooms
Other Rooms Living Room, Dining Room, Primary Bedroom, Bedroom 2, Bedroom 3, Kitchen, Family Room, Sun/Florida Room, Laundry, Other, Bathroom 1, Primary Bathroom, Half Bath
Basement Other, Connecting Stairway, Unfinished
Interior
Interior Features Attic, Carpet, Floor Plan - Open, Dining Area, Kitchen - Table Space, Primary Bath(s), Window Treatments, Ceiling Fan(s)
Hot Water Electric
Heating Heat Pump(s)
Cooling Central A/C
Flooring Carpet
Fireplaces Number 1
Fireplaces Type Brick, Gas/Propane
Equipment Built-In Microwave, Dishwasher, Disposal, Dryer, Freezer, Microwave, Refrigerator, Stove, Water Heater, Washer
Fireplace Y
Appliance Built-In Microwave, Dishwasher, Disposal, Dryer, Freezer, Microwave, Refrigerator, Stove, Water Heater, Washer
Heat Source Electric
Exterior
Exterior Feature Patio(s)
Waterfront N
Water Access N
Accessibility None
Porch Patio(s)
Parking Type Driveway, On Street
Garage N
Building
Story 4
Sewer Public Sewer
Water Public
Architectural Style Split Level
Level or Stories 4
Additional Building Above Grade, Below Grade
New Construction N
Schools
School District Anne Arundel County Public Schools
Others
Senior Community No
Tax ID 020548490024187
Ownership Fee Simple
SqFt Source Assessor
Special Listing Condition Standard
Read Less Info
Want to know what your home might be worth? Contact us for a FREE valuation!

Our team is ready to help you sell your home for the highest possible price ASAP

Bought with Chris R Reeder • Long & Foster Real Estate, Inc.




