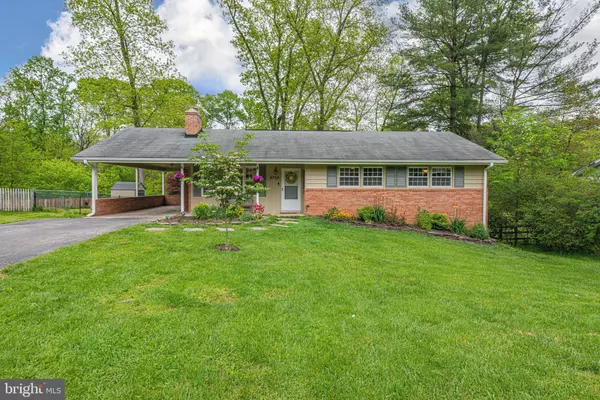For more information regarding the value of a property, please contact us for a free consultation.
Key Details
Sold Price $420,000
Property Type Single Family Home
Sub Type Detached
Listing Status Sold
Purchase Type For Sale
Square Footage 2,006 sqft
Price per Sqft $209
Subdivision Allview Estates
MLS Listing ID MDHW279514
Sold Date 07/20/20
Style Ranch/Rambler
Bedrooms 3
Full Baths 2
HOA Y/N N
Abv Grd Liv Area 1,206
Originating Board BRIGHT
Year Built 1959
Annual Tax Amount $4,951
Tax Year 2019
Lot Size 0.380 Acres
Acres 0.38
Property Description
Welcome to this classic 3 bedroom, 2 bath brick rancher in sought after Allview Estates. Sited on a simply beautiful .38 acre picturesque lot backing to the Little Patuxent River and lovely trees, this home is perfect for one level living at its' finest! Flooded with natural light, the living room features an electric fireplace that has both flame design and remote heat control plus a beautiful custom surround and mantle. The kitchen has been redesigned and remodeled in 2016 to create a perfect open floorplan, with a delightful breakfast bar, new stainless appliances, granite counters and very attractive cabinets. Three bedrooms and 2 full baths complete this main level. The finished lower level boasts family and rec rooms, plus abundant storage and workshop areas plus a walkup to the rear yard. Parking is convenient in the attached carport which can easily be converted to additional living space, should you want or need more space for day to day living (perfect family room or sunroom!!). There are at least 4 driveway spaces, as well. NO HOA or CPRA!
Location
State MD
County Howard
Zoning R20
Rooms
Other Rooms Living Room, Dining Room, Primary Bedroom, Bedroom 2, Bedroom 3, Kitchen, Family Room, Recreation Room, Utility Room, Bathroom 2, Primary Bathroom
Basement Connecting Stairway, Full, Improved, Interior Access, Outside Entrance, Walkout Stairs, Windows, Workshop
Main Level Bedrooms 3
Interior
Interior Features Breakfast Area, Ceiling Fan(s), Combination Kitchen/Dining, Combination Kitchen/Living, Dining Area, Entry Level Bedroom, Floor Plan - Open, Kitchen - Eat-In, Kitchen - Gourmet, Kitchen - Island, Primary Bath(s), Recessed Lighting, Upgraded Countertops, Window Treatments, Wood Floors, Built-Ins
Hot Water Natural Gas
Heating Forced Air, Central, Programmable Thermostat
Cooling Central A/C, Programmable Thermostat, Ceiling Fan(s)
Flooring Hardwood, Ceramic Tile, Vinyl, Concrete
Fireplaces Number 1
Fireplaces Type Electric, Mantel(s)
Equipment Built-In Range, Dishwasher, Disposal, Dryer, Exhaust Fan, Oven - Self Cleaning, Oven - Single, Oven/Range - Electric, Stainless Steel Appliances, Washer, Water Heater, Icemaker, Refrigerator, Water Dispenser, Range Hood
Furnishings No
Fireplace Y
Window Features Double Pane,Vinyl Clad
Appliance Built-In Range, Dishwasher, Disposal, Dryer, Exhaust Fan, Oven - Self Cleaning, Oven - Single, Oven/Range - Electric, Stainless Steel Appliances, Washer, Water Heater, Icemaker, Refrigerator, Water Dispenser, Range Hood
Heat Source Natural Gas
Laundry Lower Floor, Has Laundry
Exterior
Exterior Feature Deck(s), Patio(s), Porch(es)
Garage Spaces 5.0
Fence Rear, Chain Link
Utilities Available Above Ground
Waterfront N
Water Access N
View Creek/Stream, Garden/Lawn
Roof Type Composite
Accessibility Other
Porch Deck(s), Patio(s), Porch(es)
Parking Type Attached Carport, Driveway, Off Street, On Street
Total Parking Spaces 5
Garage N
Building
Lot Description Backs to Trees, Rear Yard, Front Yard, Level
Story 2
Sewer Public Sewer
Water Public
Architectural Style Ranch/Rambler
Level or Stories 2
Additional Building Above Grade, Below Grade
Structure Type Dry Wall,Paneled Walls
New Construction N
Schools
Elementary Schools Atholton
Middle Schools Oakland Mills
High Schools Oakland Mills
School District Howard County Public School System
Others
Senior Community No
Tax ID 1406420990
Ownership Fee Simple
SqFt Source Assessor
Security Features Carbon Monoxide Detector(s),Smoke Detector
Acceptable Financing FHA, VA, Conventional, Cash, Bank Portfolio
Horse Property N
Listing Terms FHA, VA, Conventional, Cash, Bank Portfolio
Financing FHA,VA,Conventional,Cash,Bank Portfolio
Special Listing Condition Standard
Read Less Info
Want to know what your home might be worth? Contact us for a FREE valuation!

Our team is ready to help you sell your home for the highest possible price ASAP

Bought with Elliot A Ward • Long & Foster Real Estate, Inc.




